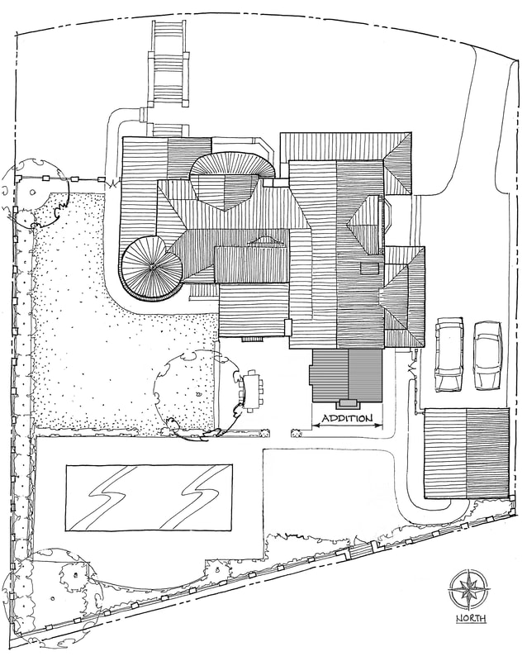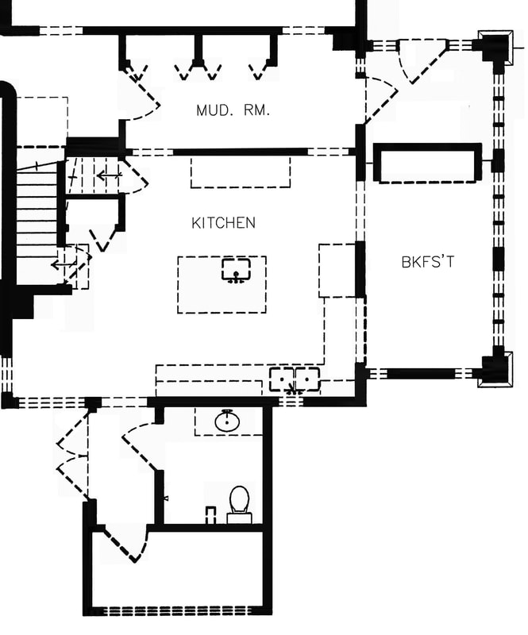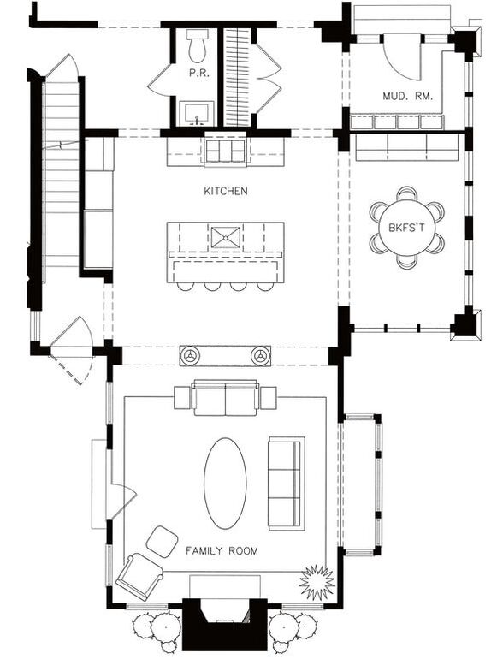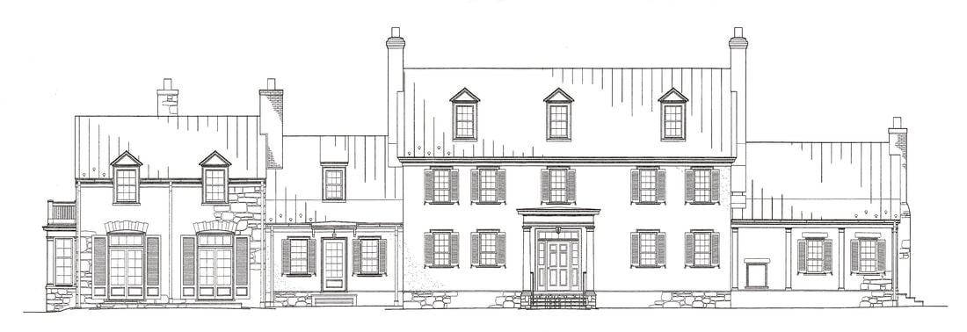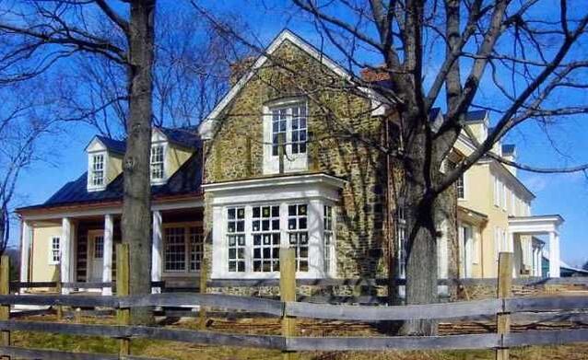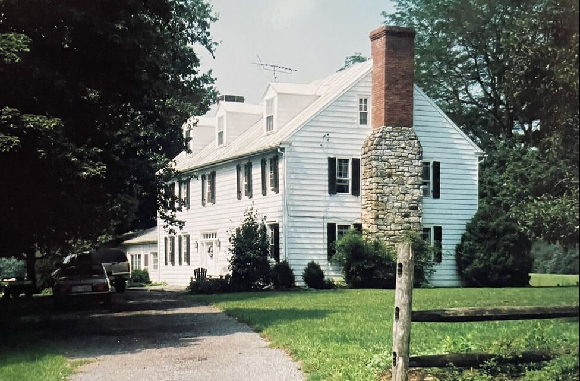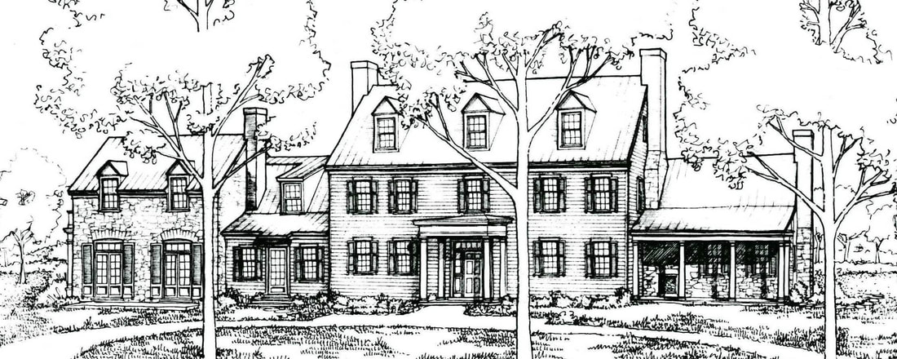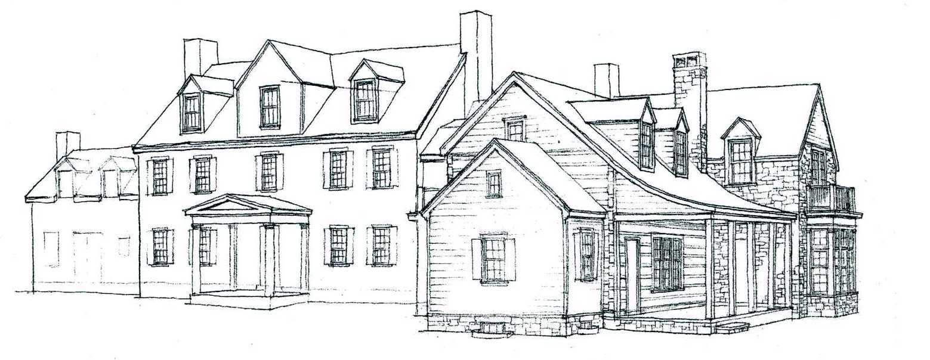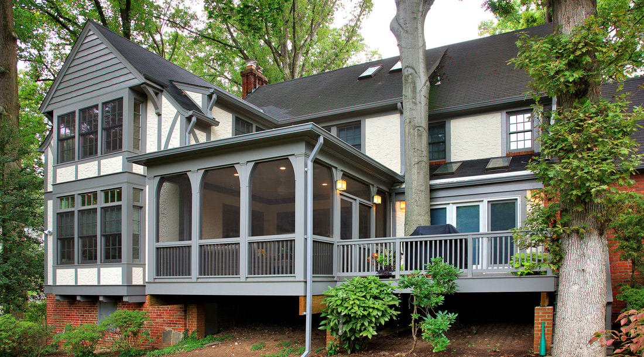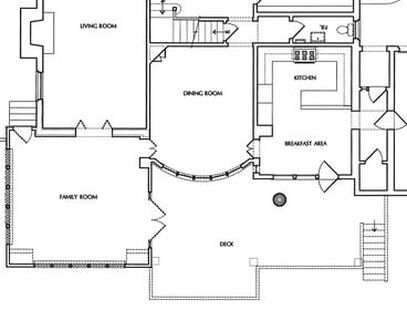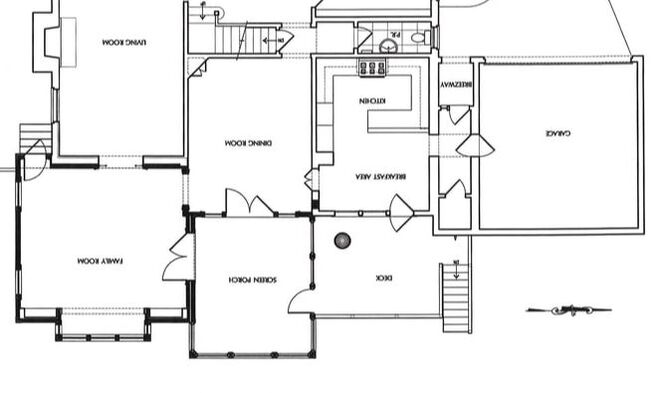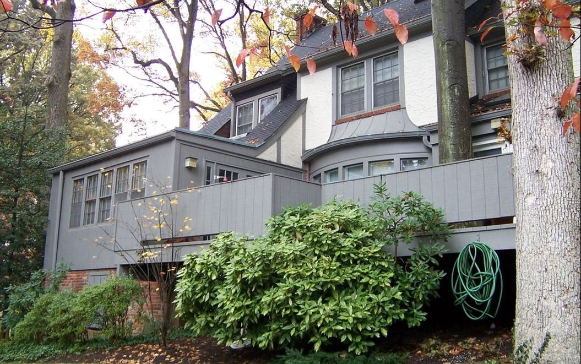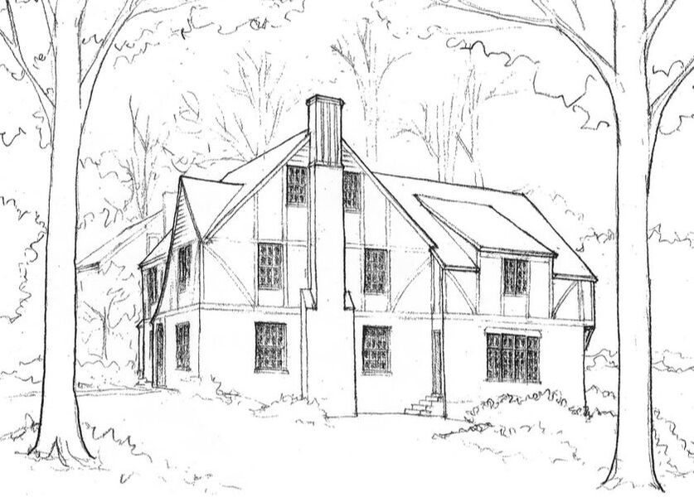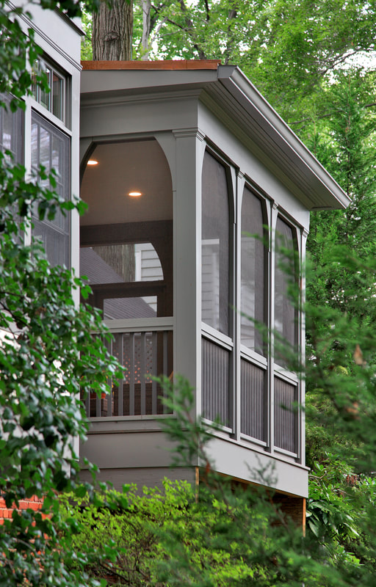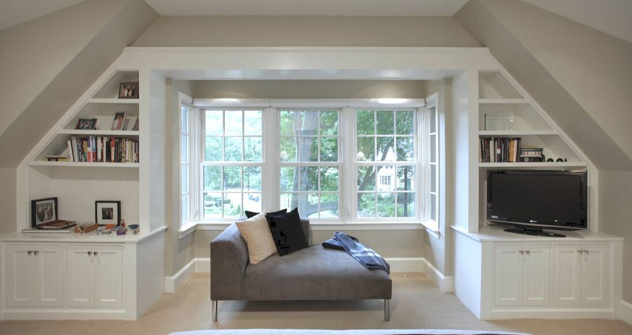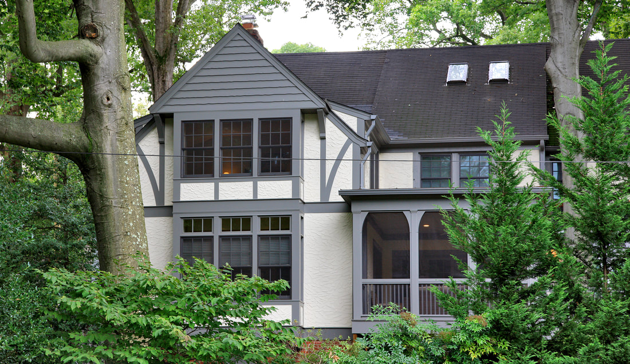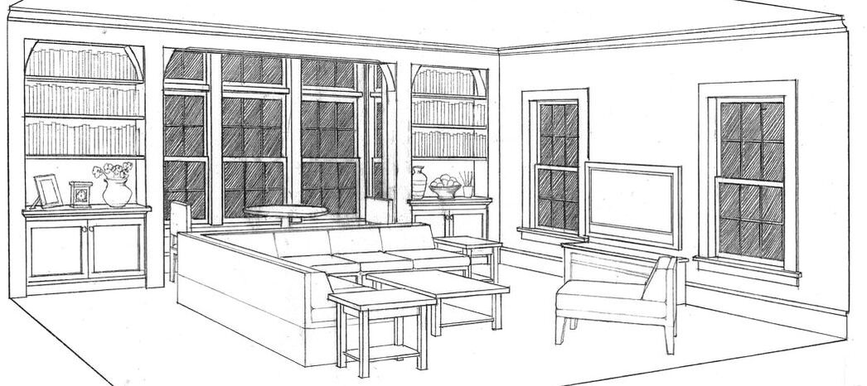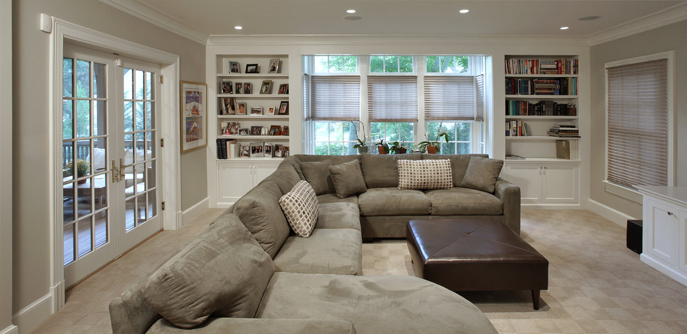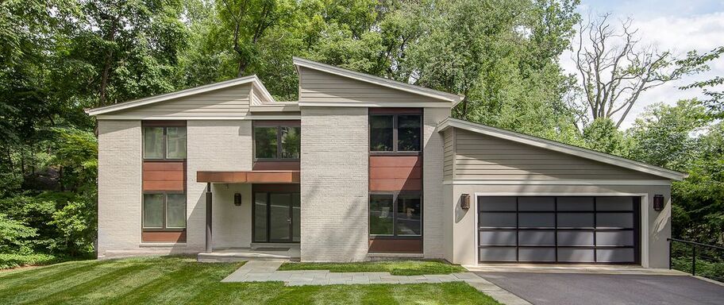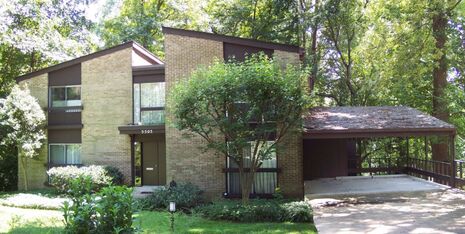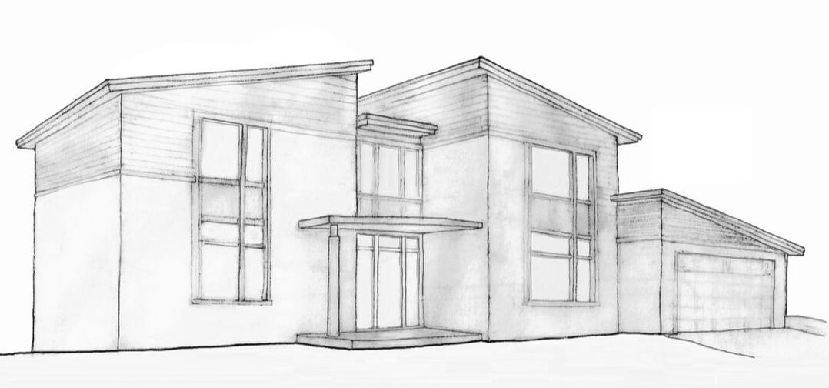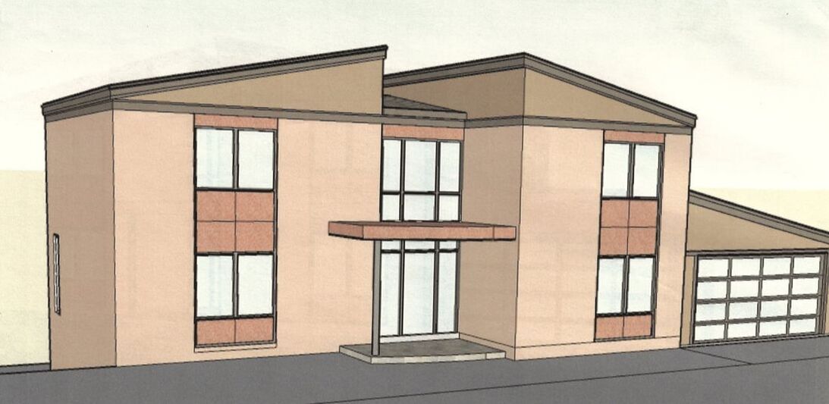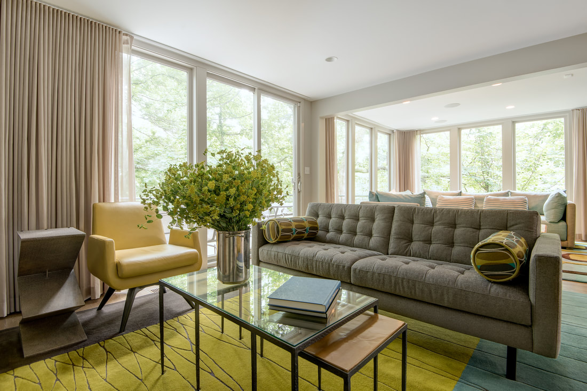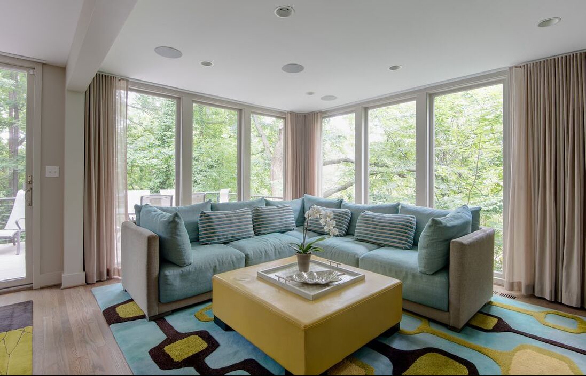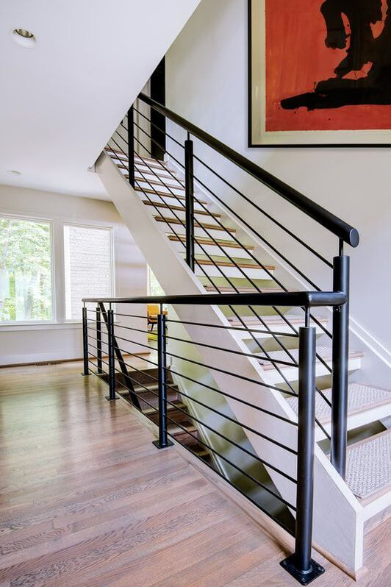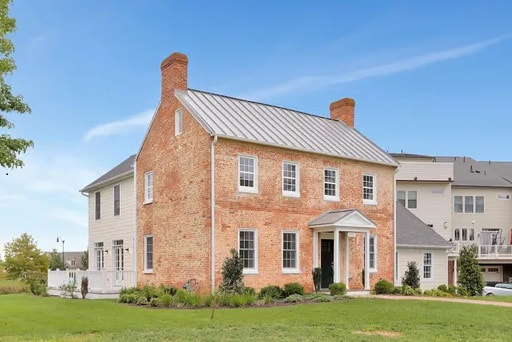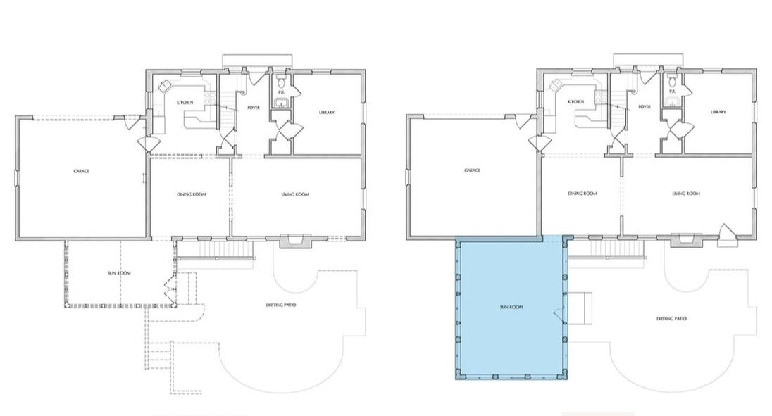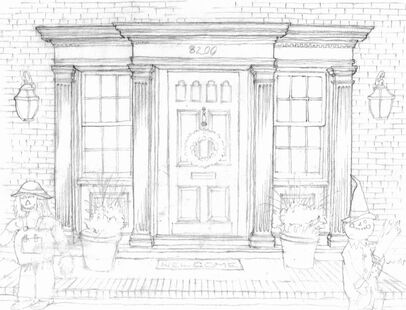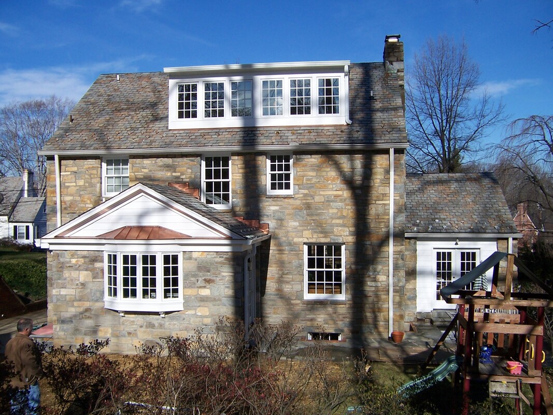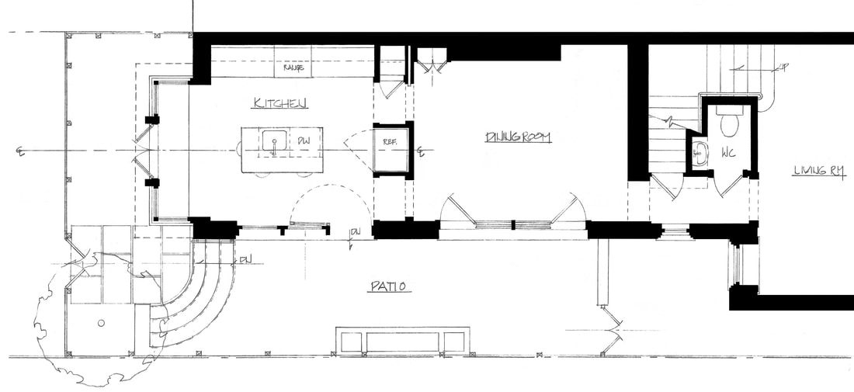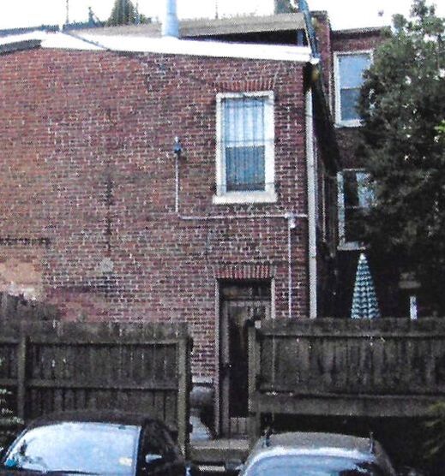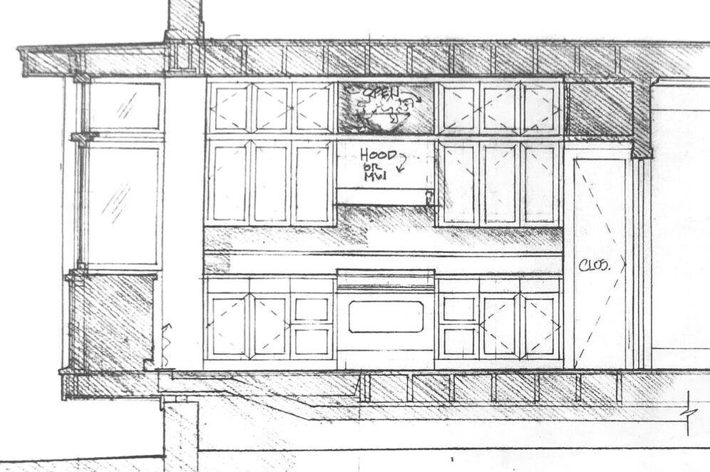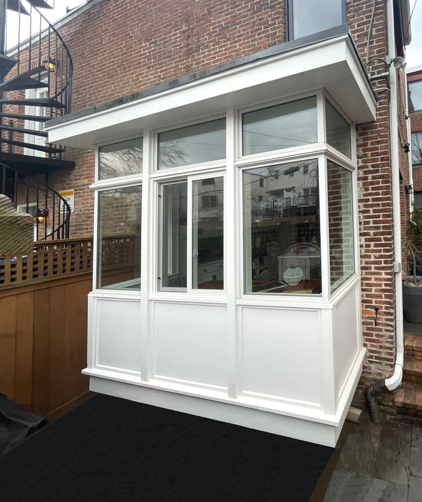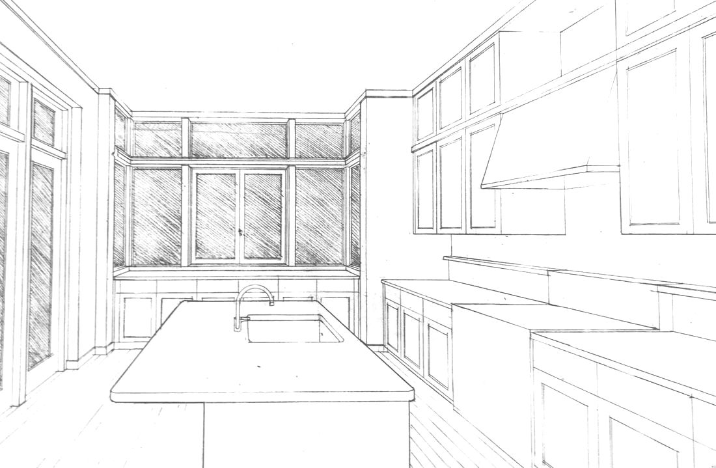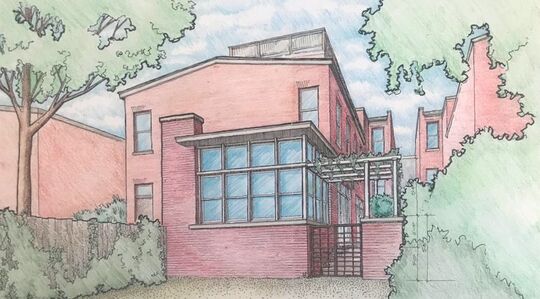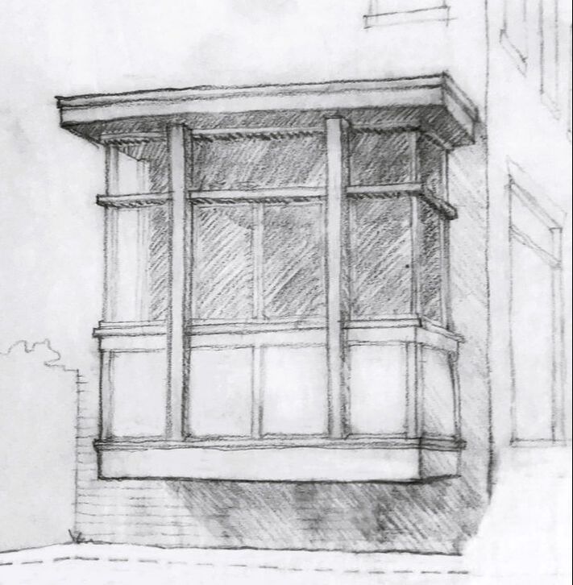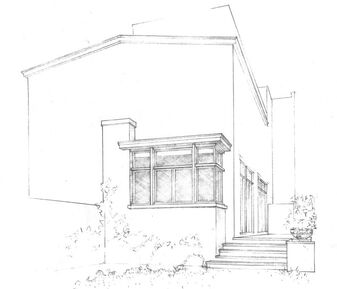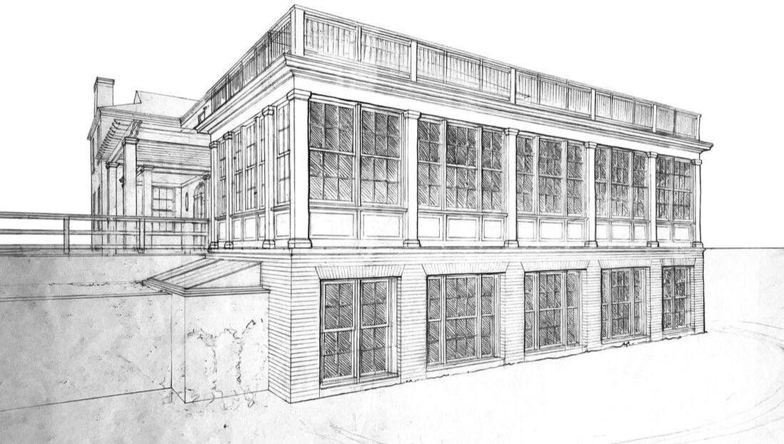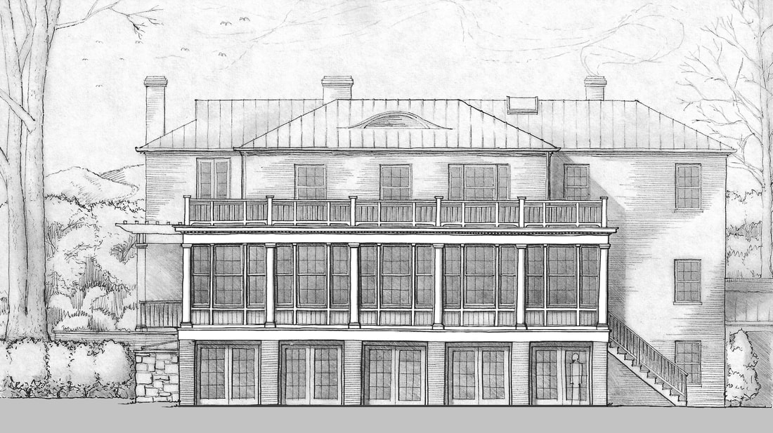Classical Revival - Potomac, MD
This project, which included multiple additions and a complete interior renovation, resulted in a dramatic transformation.
The additions were laid out in a stepped manner so that each space would have more than one sun exposure. The porches, sunroom, ornamental windows and bays were located to visually connect the inside of the home to the garden elements.
The additions were laid out in a stepped manner so that each space would have more than one sun exposure. The porches, sunroom, ornamental windows and bays were located to visually connect the inside of the home to the garden elements.
As-built first floor plan with new additions at the rear
Project by Richard Leggin Architects
Victorian - Washington, DC
This landmark Cleveland Park home had a land-locked kitchen blocked from the yard by an incongruous pool house and storage room. We removed this addition and replaced it with a family room, kitchen, and breakfast room that opened to the yard. The addition was seamlessly integrated through similar materials and details, anchored by a stone and brick fireplace that draws inspiration from the original chimney.
Project by Gilday Renovations
Federal Farmhouse - Front Royal, VA
This project involved restoring a Federal country house and adding on in a way that relayed a story of its evolution from log cabin to a country estate. The main house received a stucco treatment, which was common in the region. The left additions was built of fieldstone, a common material of the German colonists who settled in Western Virginia from Pennsylvania. The right addition is an office while the rear addition was designed to appear as if it was the first settler's original log cabin.
Front of house
As-built first floor plan
As-built front elevation
Rendering of proposed front elevation
Project by Richard Leggin Architects
Lakefront House - Annapolis, MD
We expanded an existing waterfront house without overwhelming the original and harmonizing with its existing laid back style.
Before and after views of the land side of the house
Project by Gilday Renovations
Tudor Revival - Chevy Chase, MD
|
The scope was to add space for a primary suite above the existing family room and blend with the existing Tudor style. We added a screened porch to the existing deck and tucked the Primary Bedroom under the steeply pitched roof, resulting in a spacious yet cozy-feeling retreat.
Existing rear of house
|
Study sketch for new rear of house design
|
View of master bedroom bay window
As-built family room built-ins
Project by Gilday Renovations
Mid-Century Modern - Mohican Hills, MD
This project was a whole-house renovation that consisted of adding a garage as well as re-imagining the exterior.
Project by Gilday Renovations
Federal Farmhouse - Urbana, MD
This project was prompted by the need to relocate a Colonial era farmhouse near Frederick, Maryland. We were tasked not only with moving the structure, but restoring it and adding a garage, mud room, and two story addition in the rear.
|
1st floor plan
|
2nd floor plan |
Project by Parkwood Homes
Colonial Revival - Chevy Chase, MD
This project involved extending a one story wing for a larger family gathering space and building a second floor primary suite on top of it. By pulling the addition further into the yard, the interior wraps around the existing patio giving a courtyard feel.
Project by Gilday Renovations
Colonial Farmhouse - Chevy Chase, MD
This project involved replacing a breakfast room nook with a new kitchen addition. The layout allowed us move the Powder Room so that the house opens from front to back and provided space for a mudroom to be situated next to the driveway. Matching the existing house's stone walls for the addition makes it feel like it was part of the original house.
Existing 1st floor plan As-built 1st floor plan
Project by Gilday Renovations
Modernist Revival - Washington, DC
New kitchen and patio design
This townhouse in Logan Circle suffered from a lack of light that is typical of the building type. This project sought to take advantage both of the narrow side lot and the small rear yard to bring natural light into the home. We installed two sets of french doors with transoms opening onto the side yard so both spaces felt more expansive. The small bay addition allowed for cabinets and counterspace at the end of the galley kitchen while replacing a single door with multiple windows.
Bay window studies
Project by Cunningham + Quill Architects
Federal Revival - Front Royal, VA
The client wanted a sunroom with an indoor pool below to blend in with their federal farmhouse in Virginia's horse country
Schematic studies of sun room and indoor pool
Sun room plan
Rendering of rear elevation
Project by Horsey and Thorpe Architects
742 Thayer Avenue, Silver Spring, MD 20910 [email protected]m
Copyright © 2024 Morales Architects









