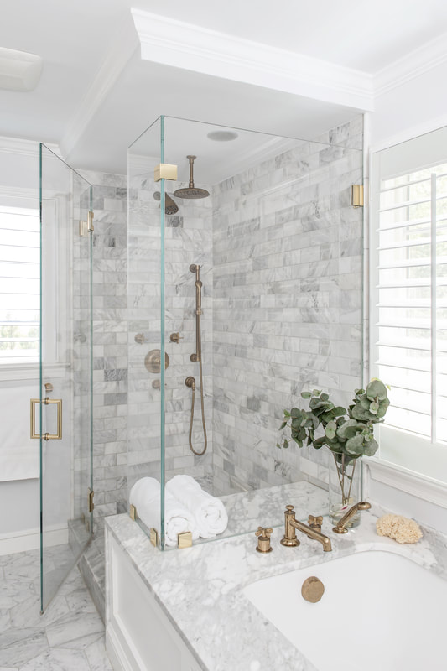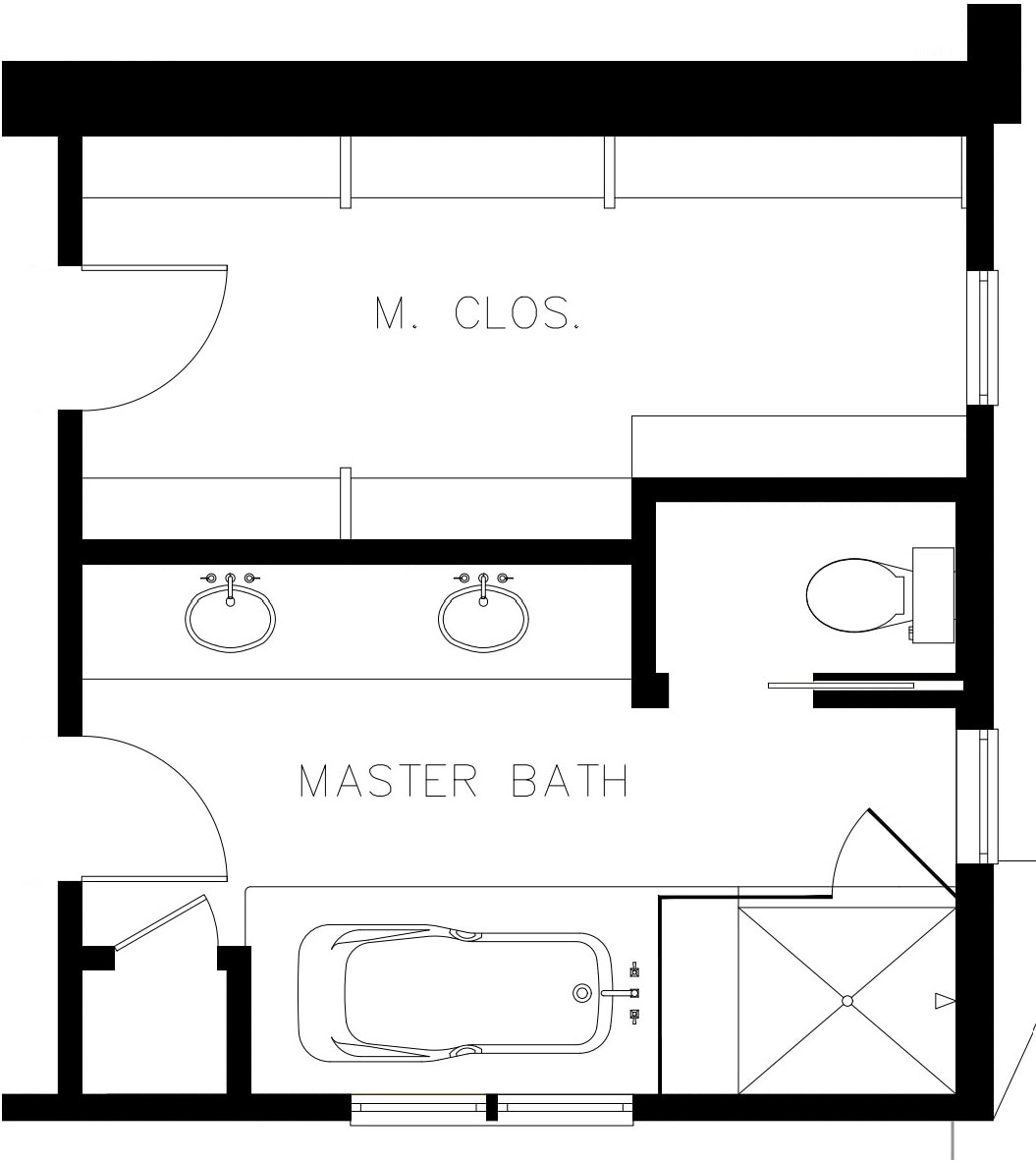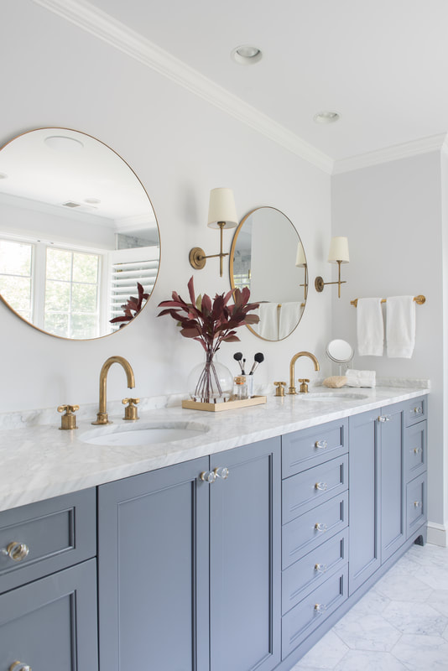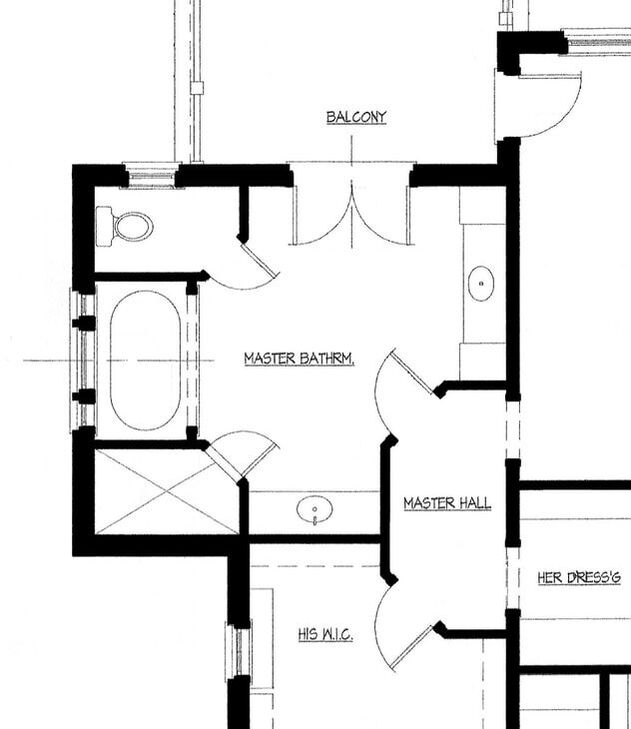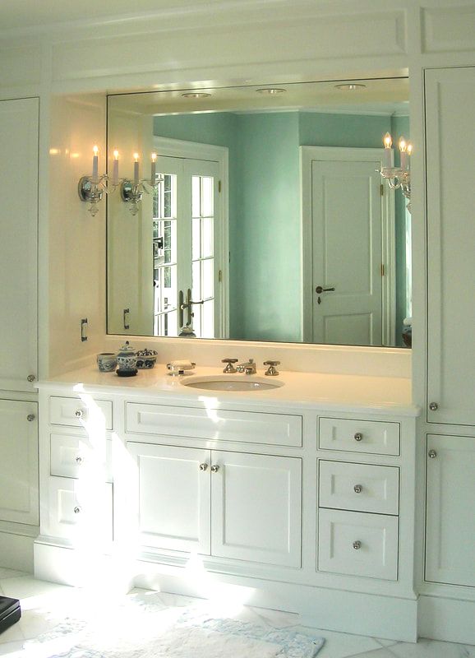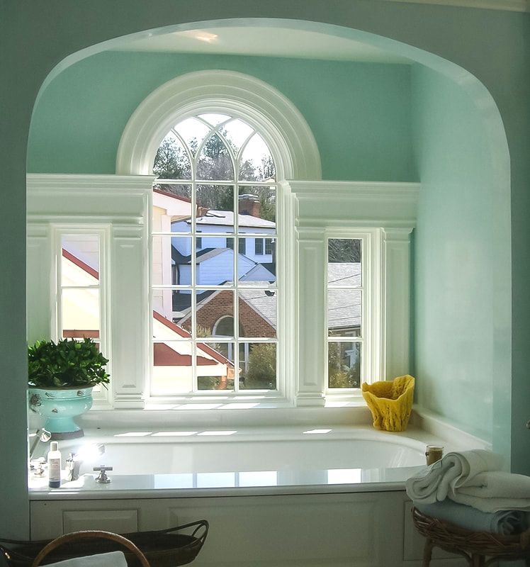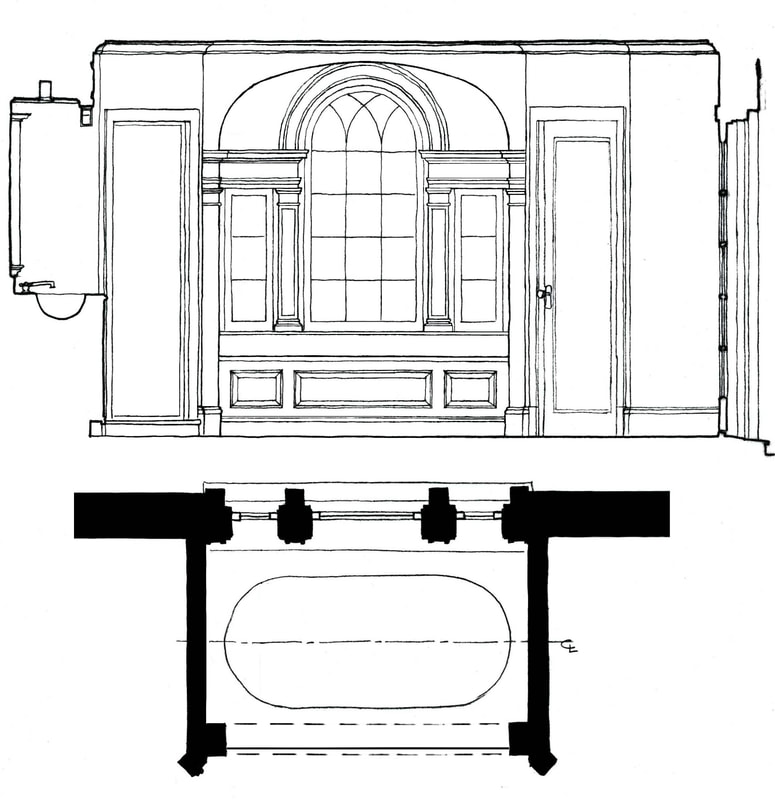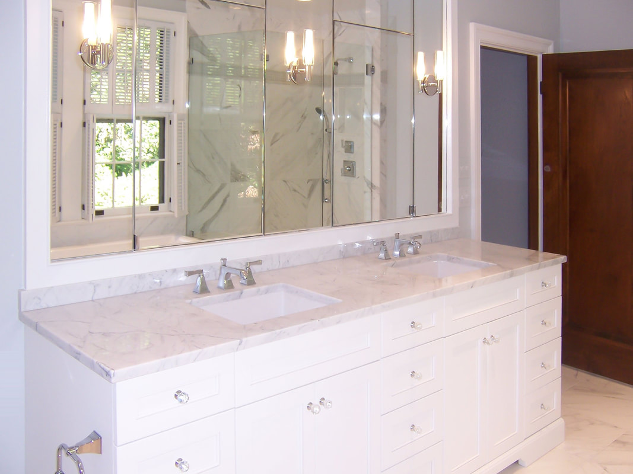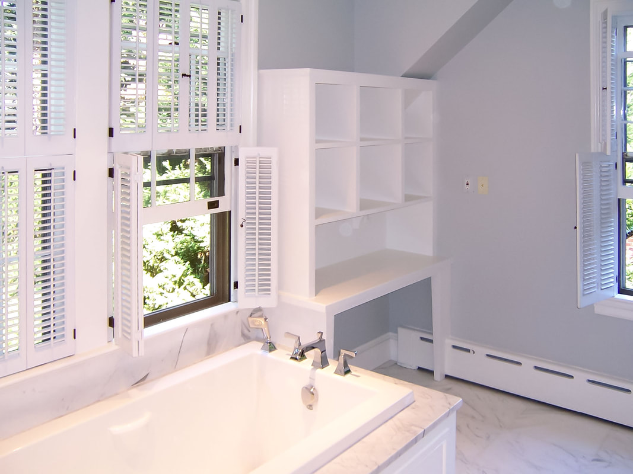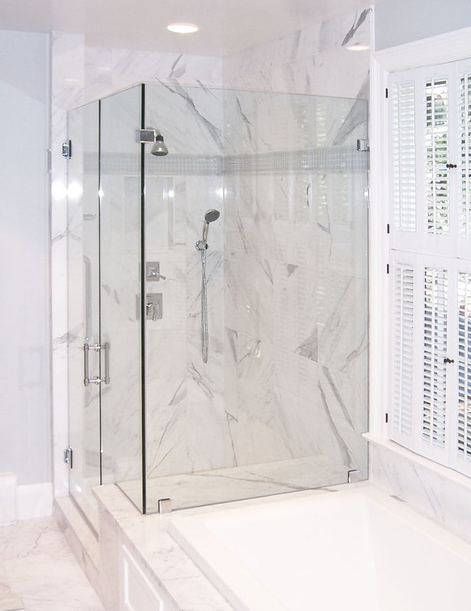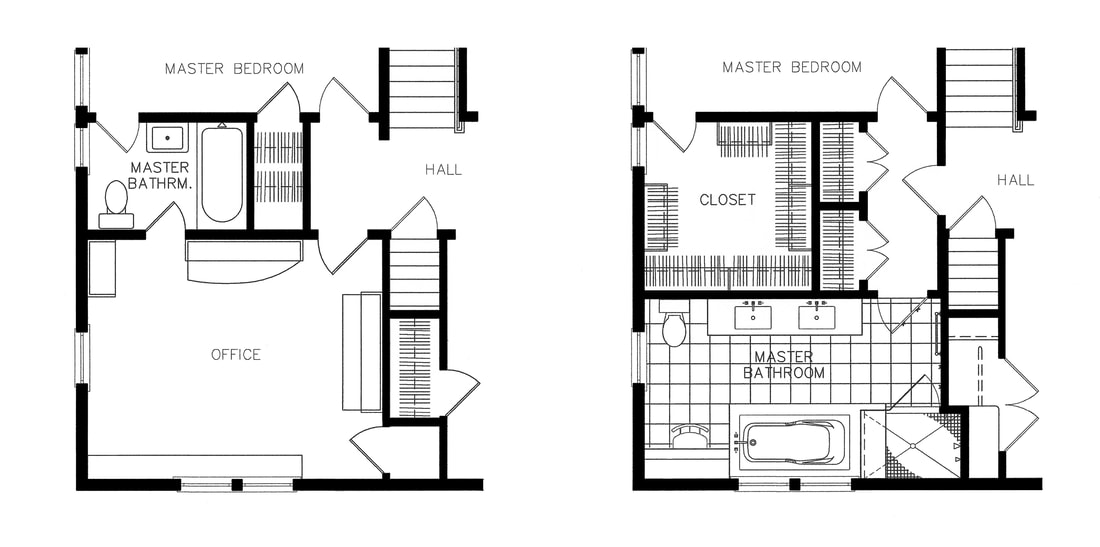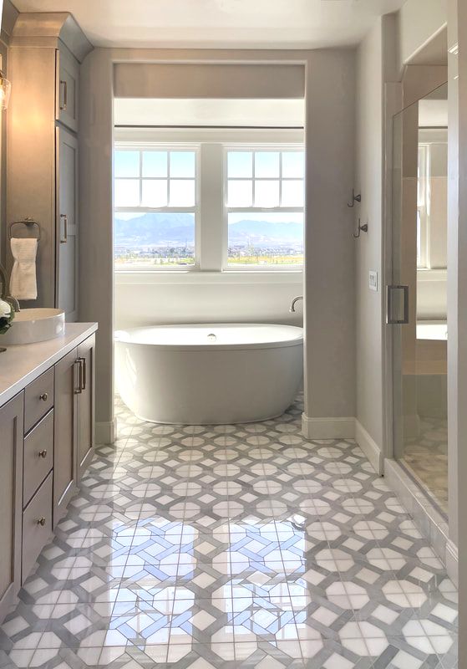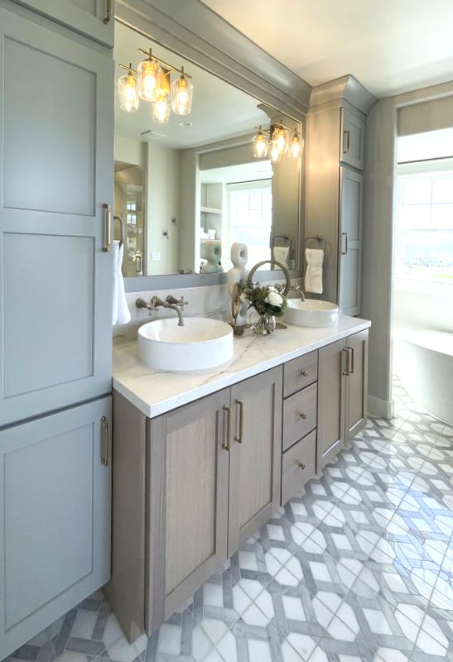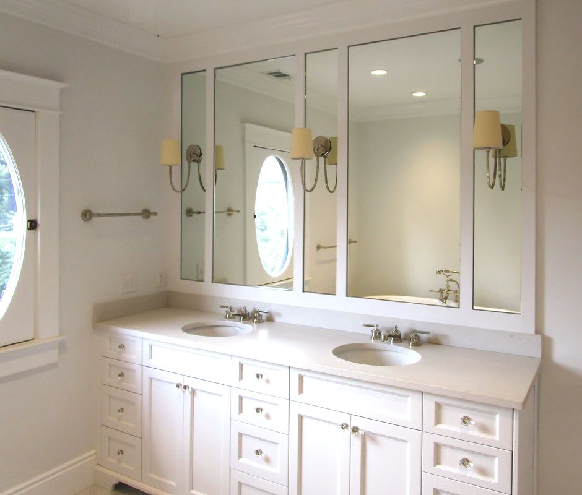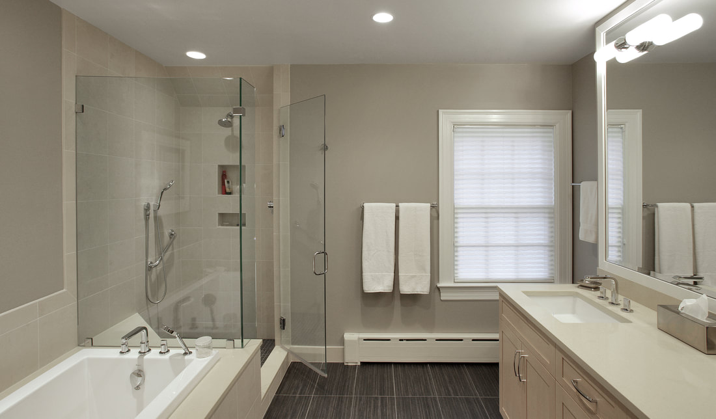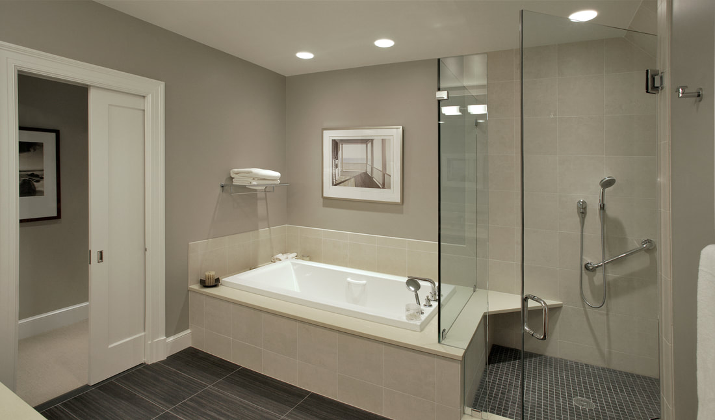Chevy Chase Village - Colonial
Potomac Falls - Greek Revival
Project with Richard Leggin Architects
Forest Hills - Tudor
The clients wanted to enlarge their primary suite for additional closet space and a new bath. We took over the office and used its existing windows to organize an expanded bath, full of natural light. The remaining space was devoted to his and her closets and an entry vestibule that connects the bath to the bedroom and offers a buffer to the stair hall.
Existing master suite As-built master suite
Project with Gilday Renovations
Model Home Bathroom
Project with Parkwood Homes
Additional Bathrooms
742 Thayer Avenue, Silver Spring, MD 20910 [email protected]m
Copyright © 2024 Morales Architects

