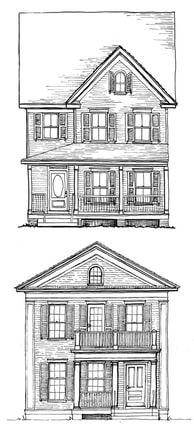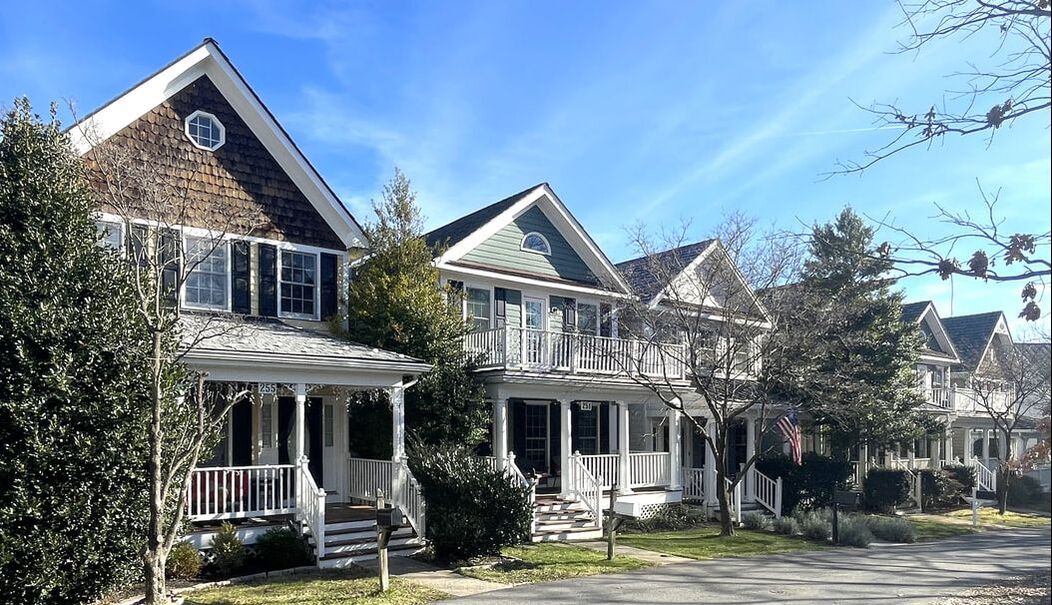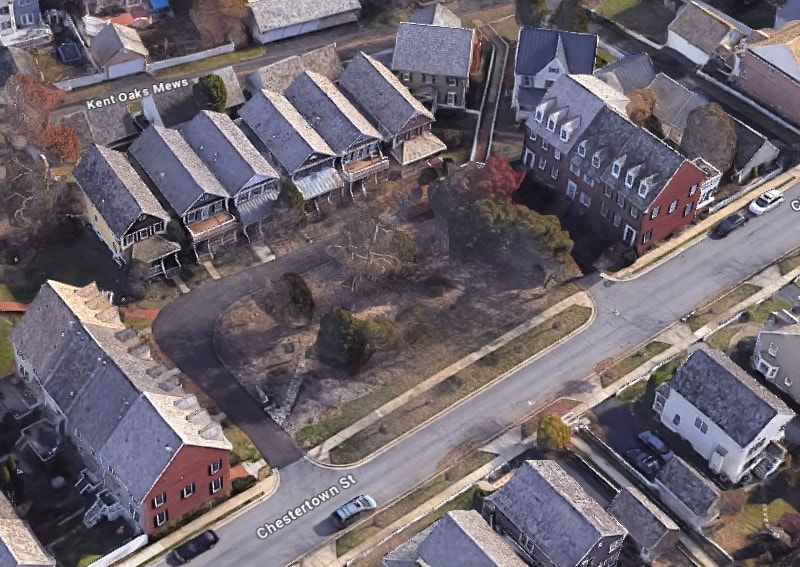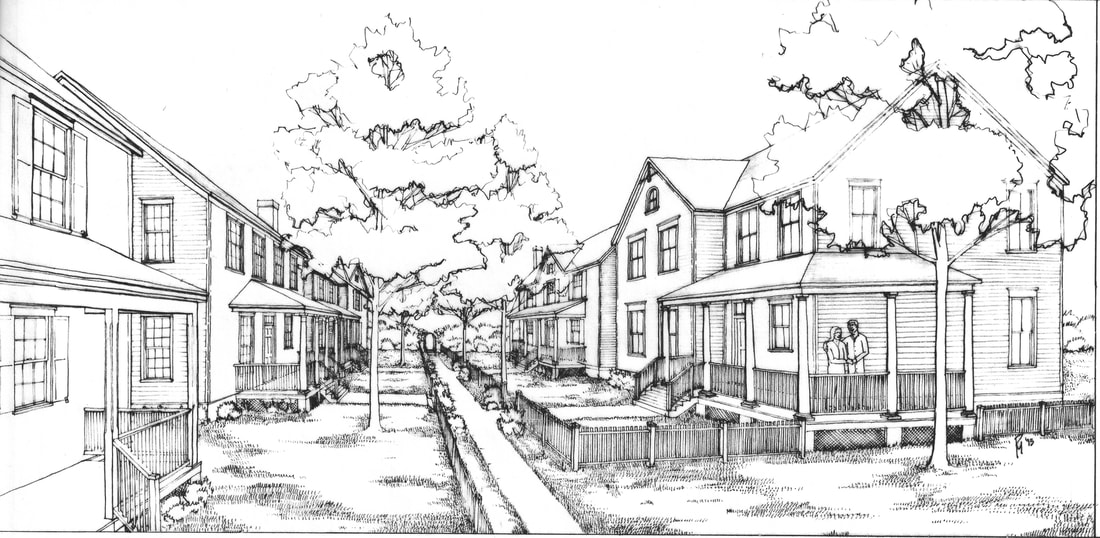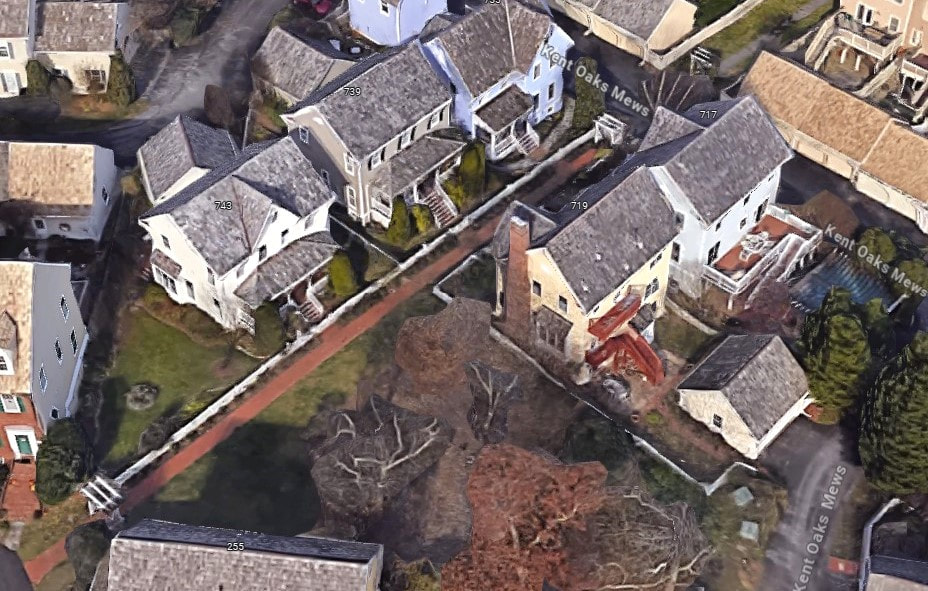Painted Ladies - Denver, CO
The inspiration for these homes was the Victorian Painted Ladies of San Francisco along with the builder cottages of Denver's older neighborhoods. The idea was to create a unity within diversity by varying elevation treatments. These three-story homes are actually four-story townhouses connected at the rear garages on the ground floor. The idea was to get density with buildings that live like a single family cottage with natural light on four sides. To help achieve this effect, the front grade is pulled up to minimize their bulk while the gable end accommodates a recessed deck and two additional bedrooms.
Project by Parkwood Homes
Zocolo Cottages - Denver, CO
The concept for these small cottages was to create a floor plan whose front or side elevation could face the street to accommodate building lots of different depths and widths to enliven the streetscape.
Project by Parkwood Homes
Painted Prairie, Aurora CO
These small cottages were designed for shared driveway lots. Smaller and larger footprints gave homeowners the option to set their houses forward or back, giving them the possiblility for a large rear yard or a three car attached garage
Large and small cottage plans
Project by Parkwood Homes
Easton Cottage - Kentlands, MD
Project by Parkwood Homes
Chautauqua Cottages - Kentlands, MD
Project by Joseph Alfandre Homes
Rosewalk Cottages - Kentlands, MD
Project by Parkwood Homes
Additional Cottage Studies
742 Thayer Avenue, Silver Spring, MD 20910 [email protected]m
Copyright © 2024 Morales Architects













