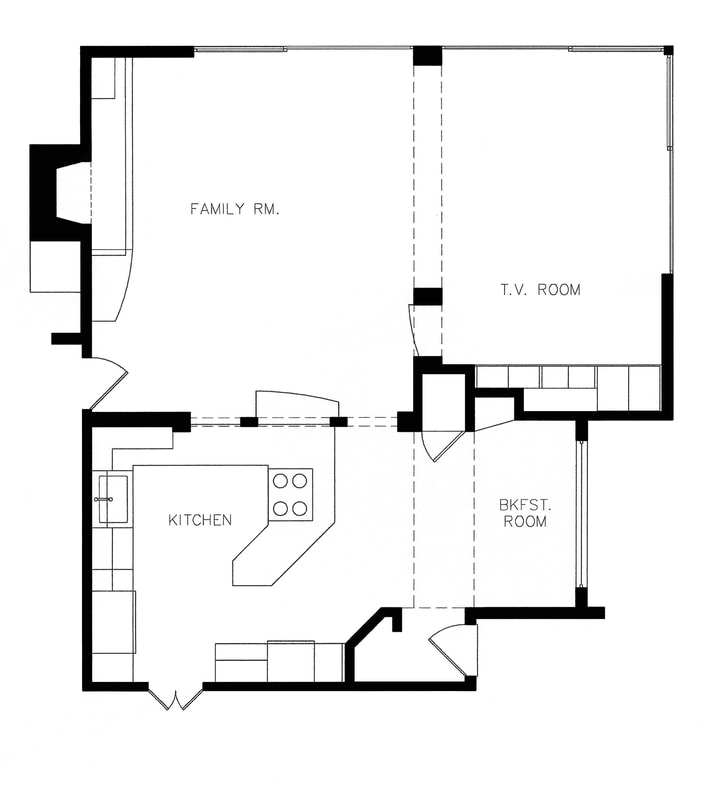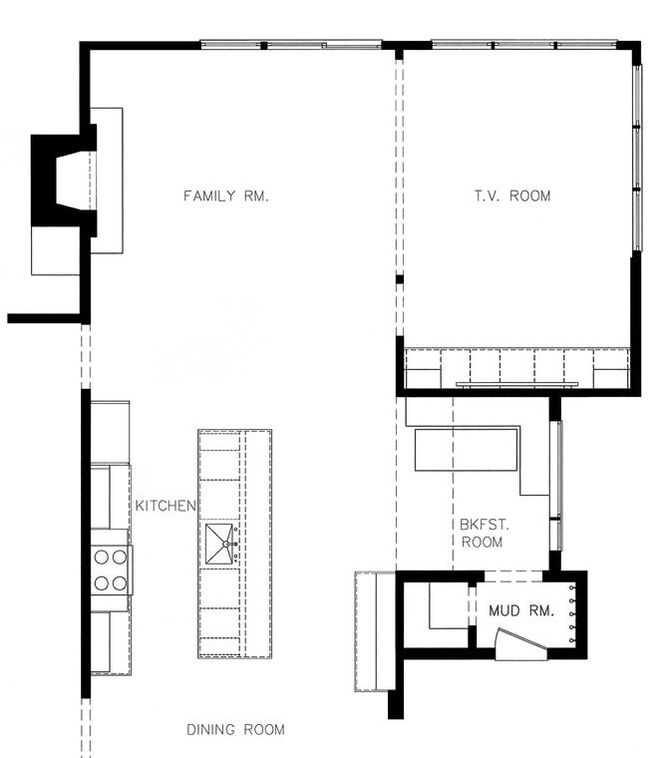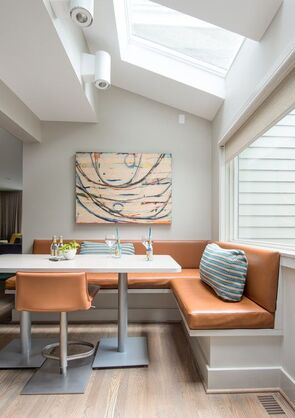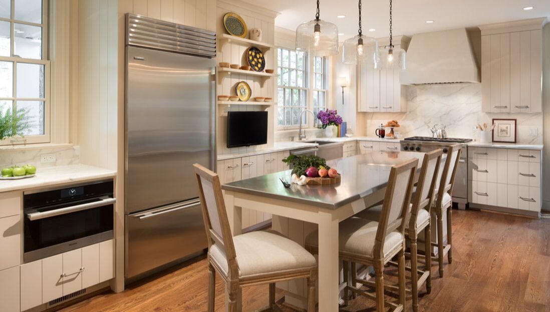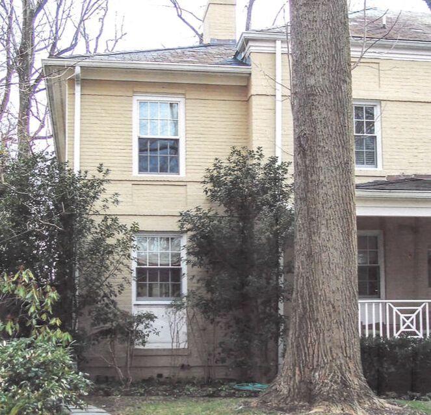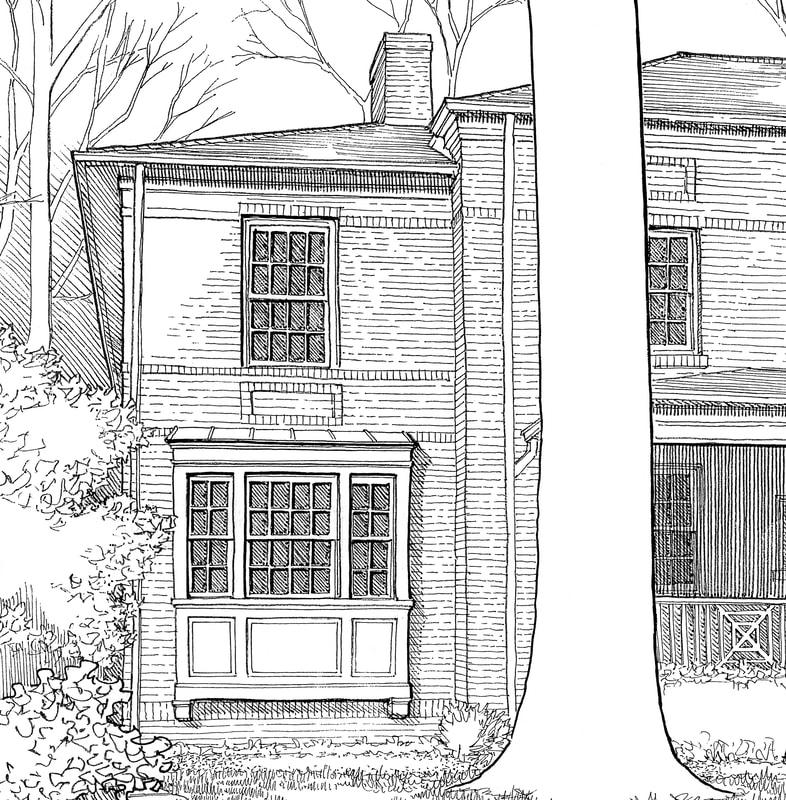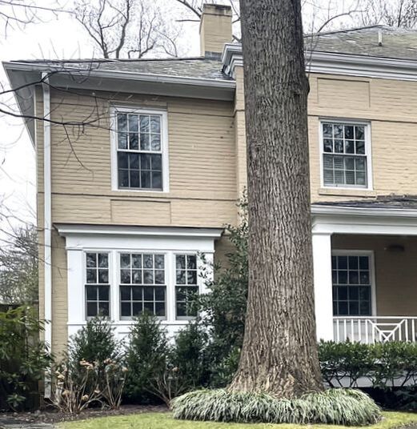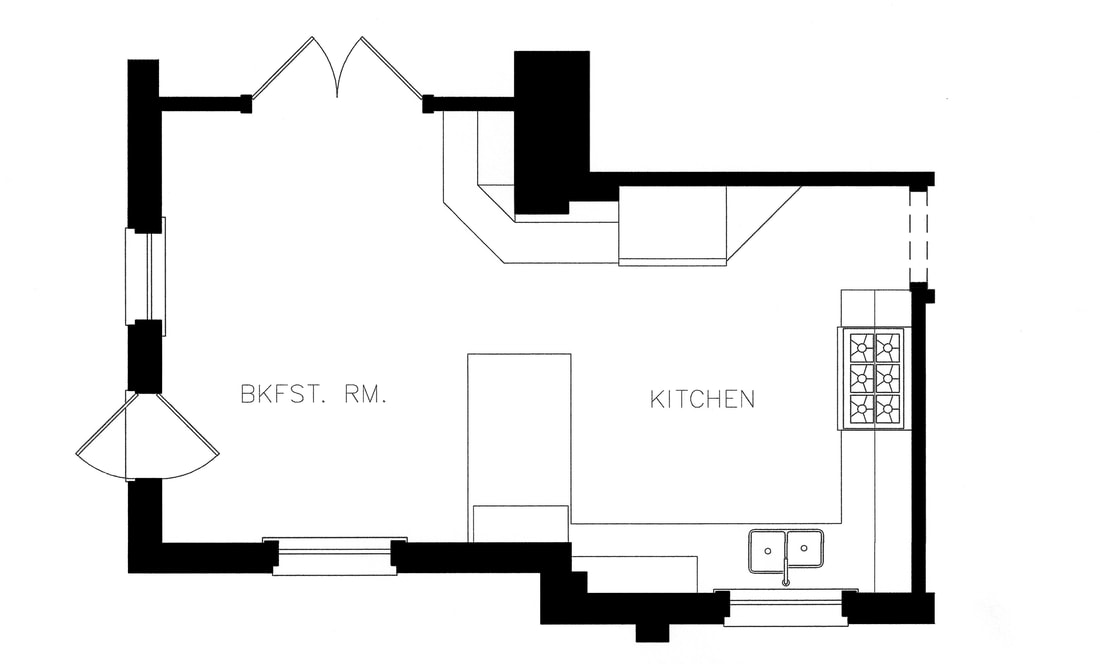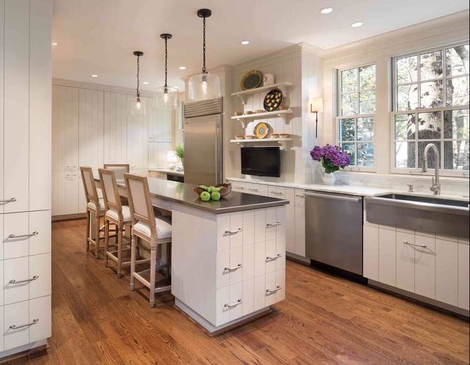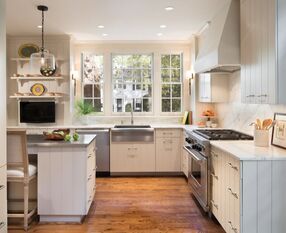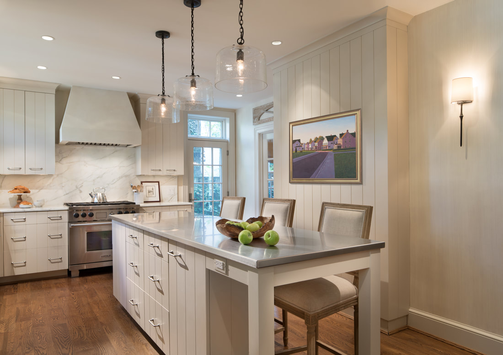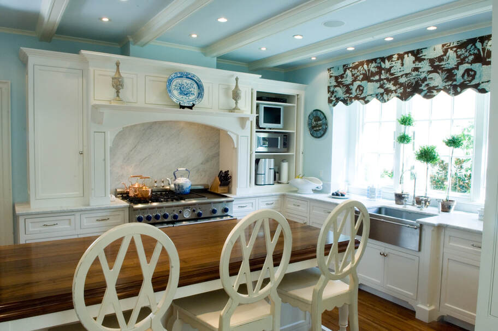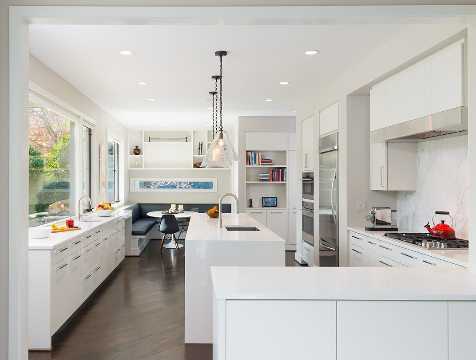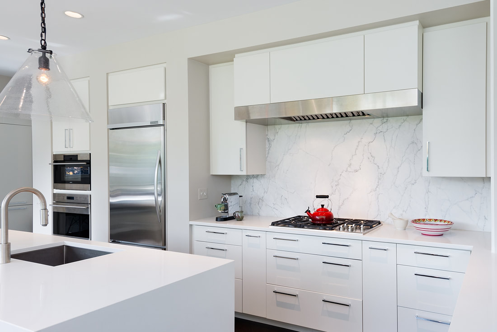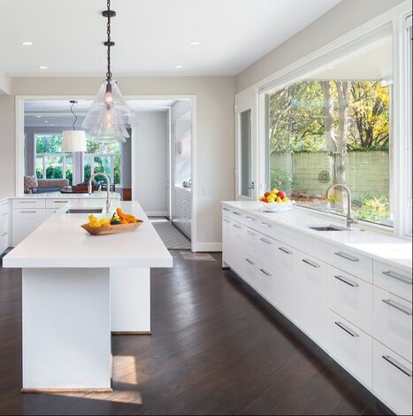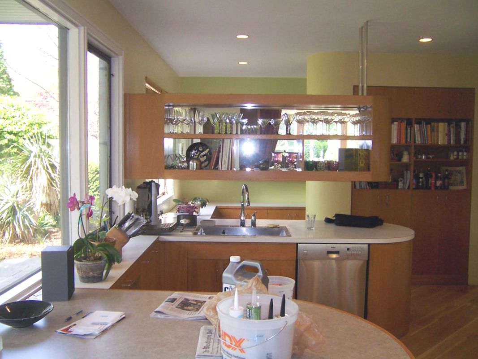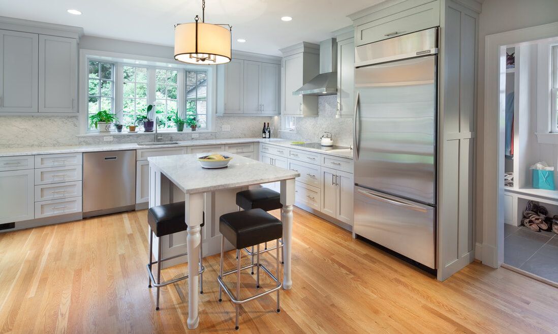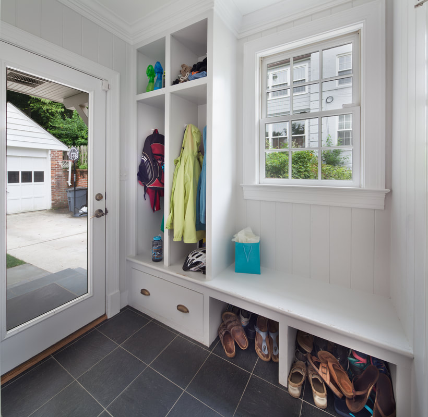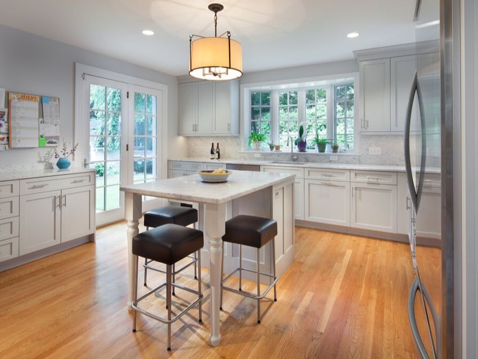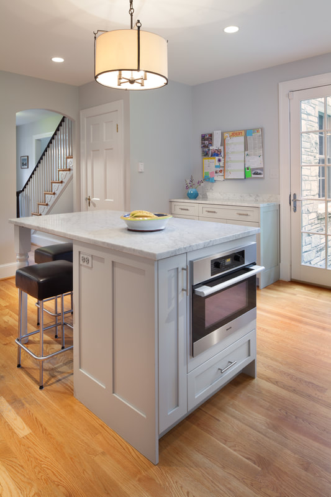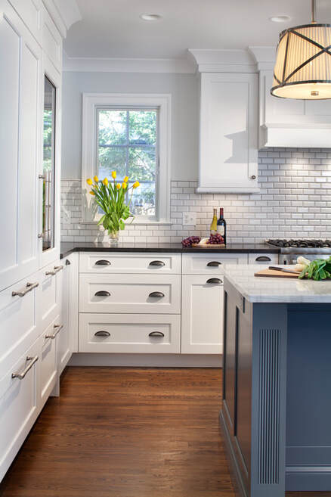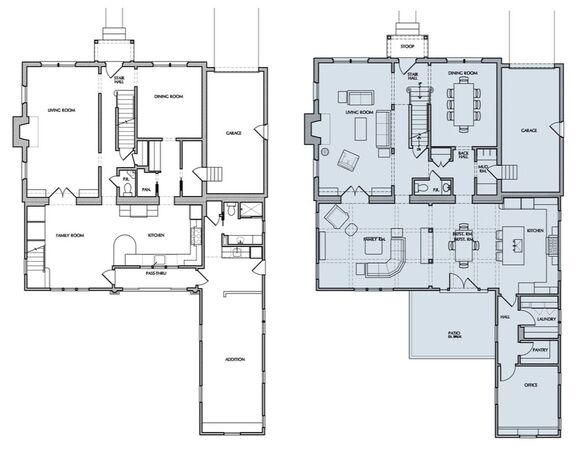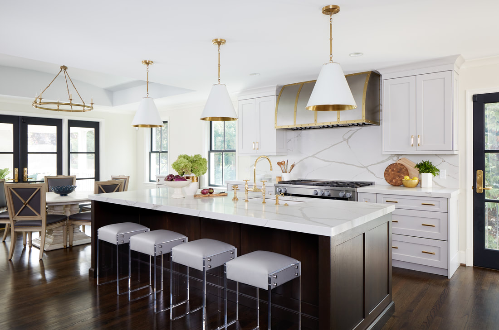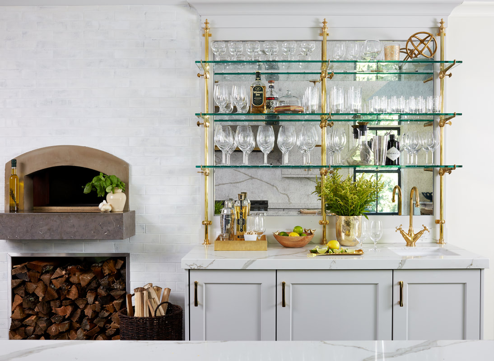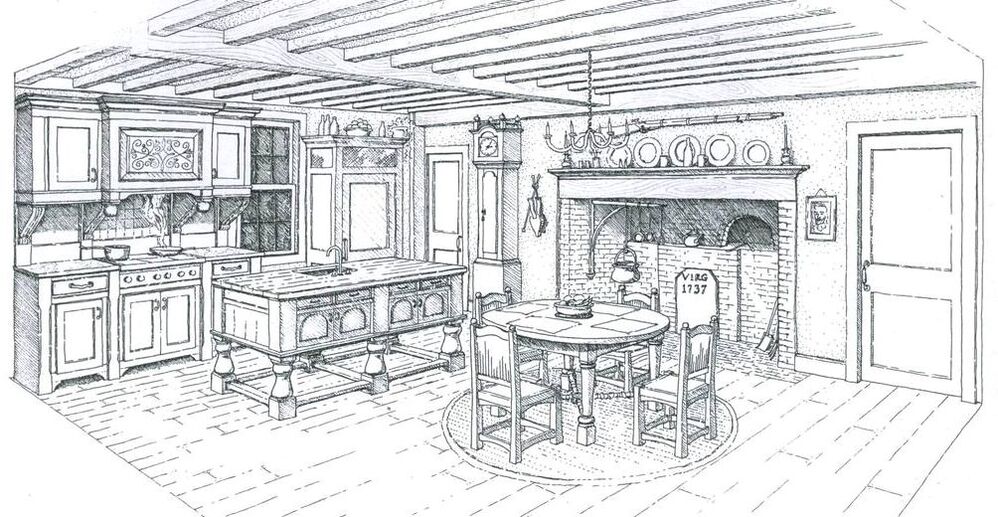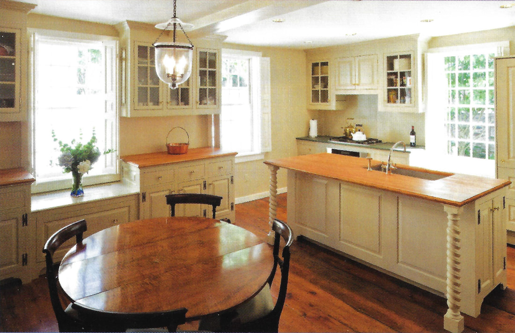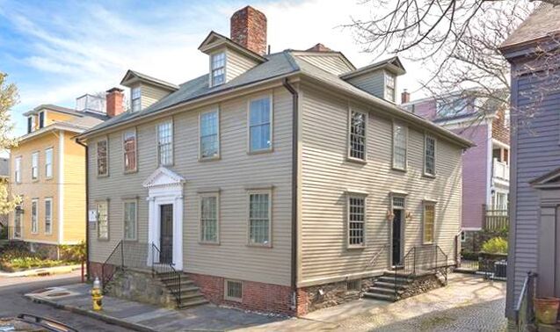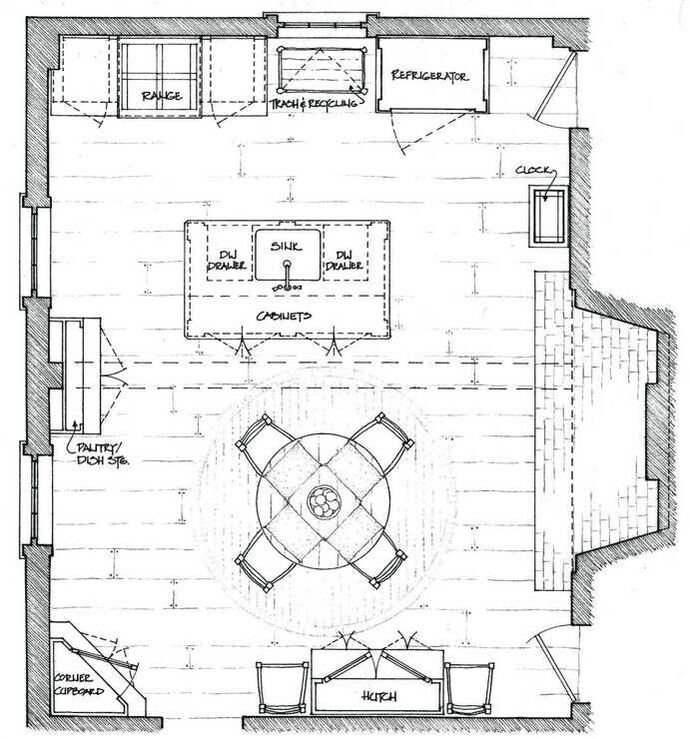Mid-Century Modern - Mohican Hills, MD
This kitchen was in a mid-century modern home with sweeping views of a big yard. We opened up the floor plan to take advantage of the vews while playing up the best of that style with a sleek galley kitchen. The owner wanted warm feeling, so we chose laminate wood cabinets to compliment the views outside and added a pop of color in the textiles.
Project by Gilday Renovations
Colonial Country - Somerset, MD
Colonial - Potomac, MD
|
This Potomac home's additions and whole house renovation includes a light-filled kitchen with a large bay window and glass cabinets opposite that reflect the light back into the space. Typical of the traditional Scandinavian aesthetic favored by the client, the cabinetry was designed to feel like individual furniture pieces collected over time, including an apron-front sink, a mantel feature at the cooking area, and a natural wood island that serves as the farmhouse table.
Kitchen hood shop drawing
|
As-built kitchen plan
|
Project by Richard Leggin Architects
Modern - Cleveland Park, DC
This new kitchen was designed to harmonize with the Modernist exterior of this historic Cleveland Park house. We located both sinks to face the picture window looking onto the patio and garden, and placed the appliances on the interior wall. A horizontal window on the front of the house allowed for a cubist-inspired shelving unit above, and a pantry off the breakfast room balances the asymmetrically placed window.
|
Existing kitchen
|
Existing plan As-built plan
|
Project by Gilday Renovations
Transitional - Chevy Chase, MD
This home's owners wanted a new kitchen that wouldn't overwhelm the existing house while also adding a small Mudroom entrance adjacent to the driveway. Relocating the powder room allowed us to give the kitchen access to the rear yard.
Colonial - Chevy Chase, MD
This project reworked the first floor's circulation by eliminating a back stair and the long in-law suite to add a laundry room, pantry, and office space. The new family room is separated from the kitchen and breakfast room by a built-in while the coffered ceiling pulls the spaces together.
Transitional - Bethesda, MD
This client wanted a new kitchen and eating area opening to a screened porch. Pizzamaking is a regular part of the family's entertaining, so we installed an 800 lb pizza oven in the center of the house. To highlight this unique feature, we paired the pizza oven with a wet bar which also serves as a counter for pizza prep. The sparkling mirrors, glass shelves and brass elements helped balance the visual weight of the oven.
Project by Gilday Renovations
Colonial - Newport, RI
We designed a new kitchen for a landmark colonial home in Newport, Rhode Island to blend with the period in which the house had been originally constructed.
Model Home Kitchens
Projects by Parkwood Homes
742 Thayer Avenue, Silver Spring, MD 20910 [email protected]m
Copyright © 2024 Morales Architects

