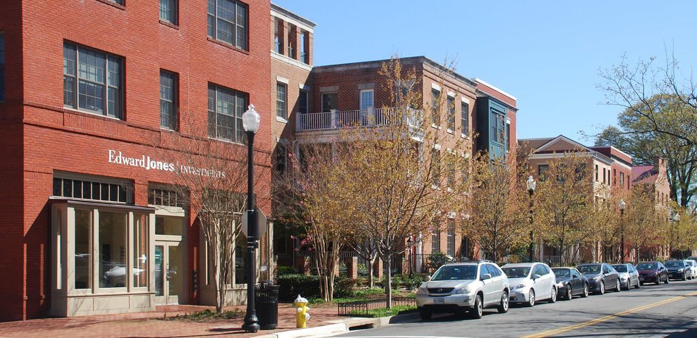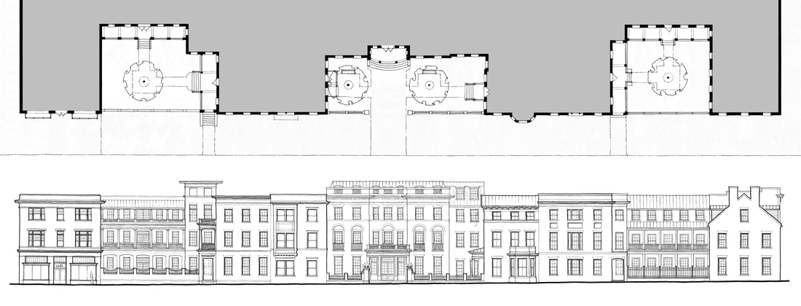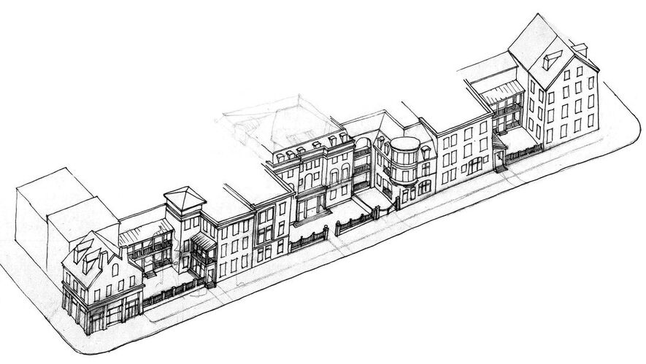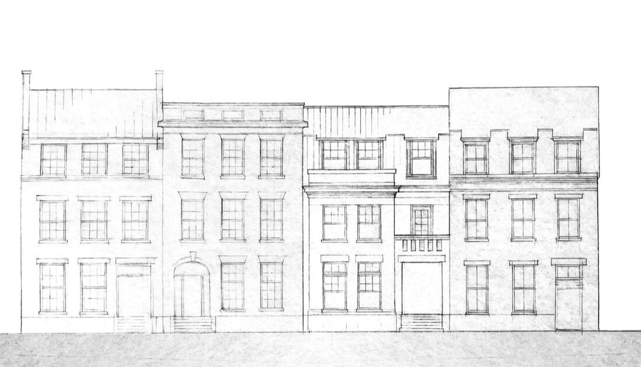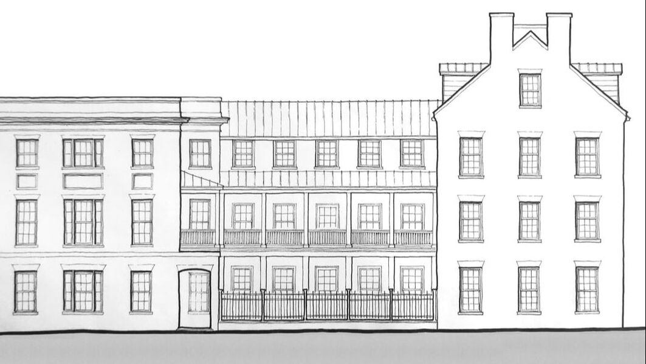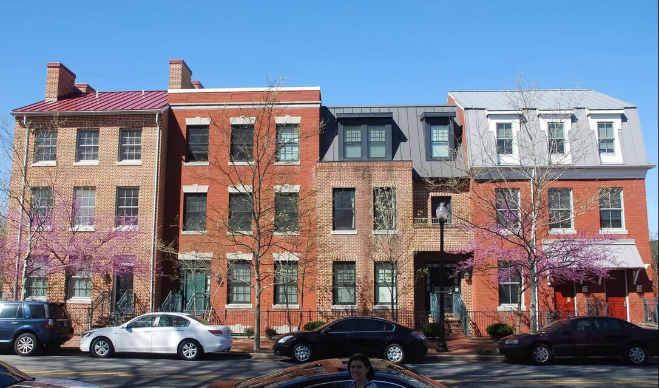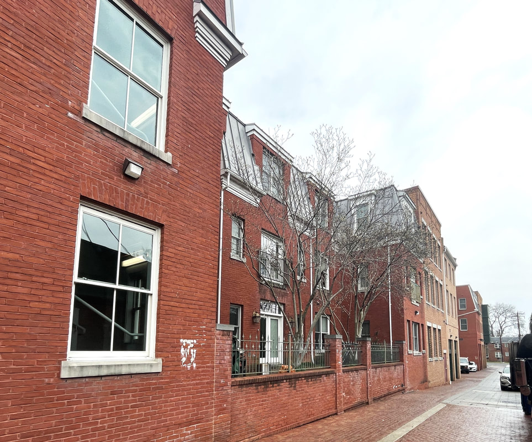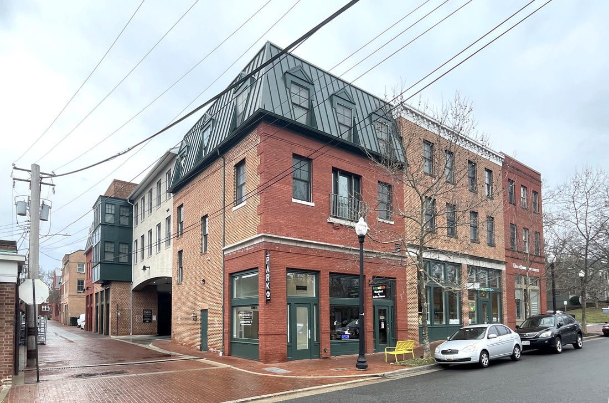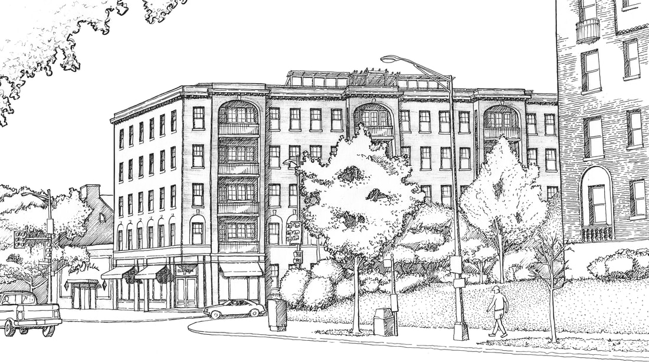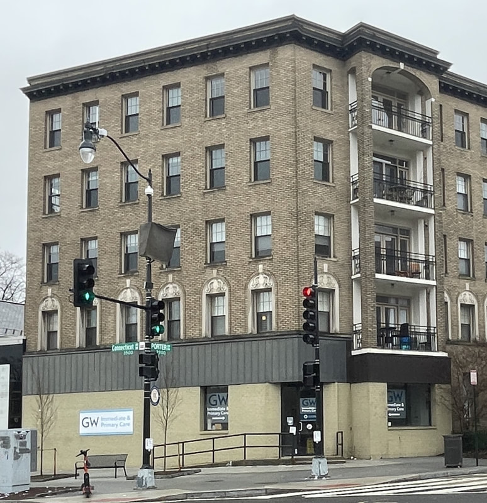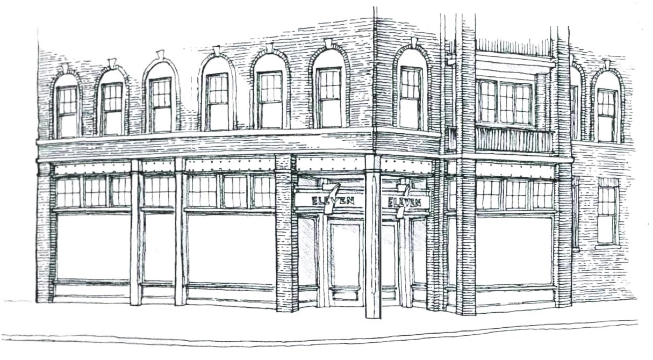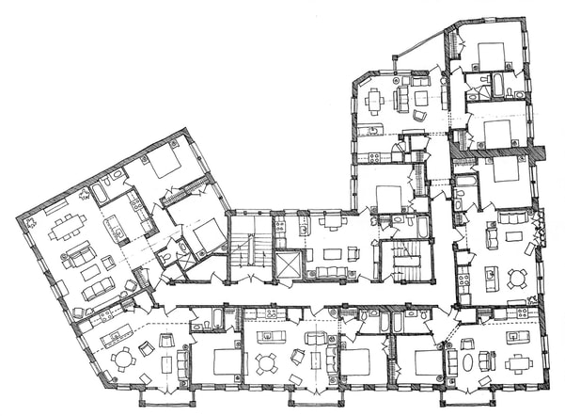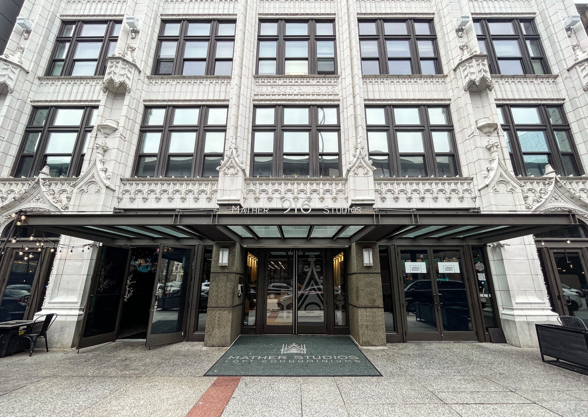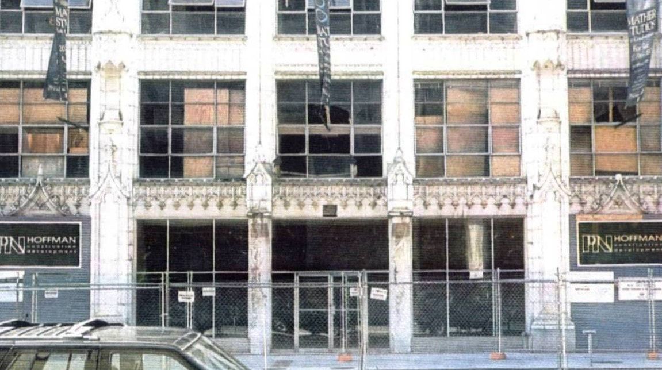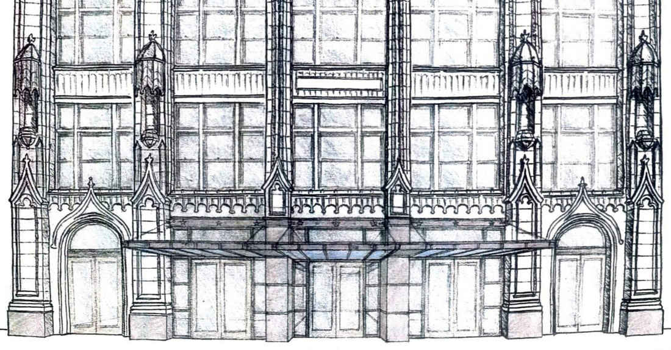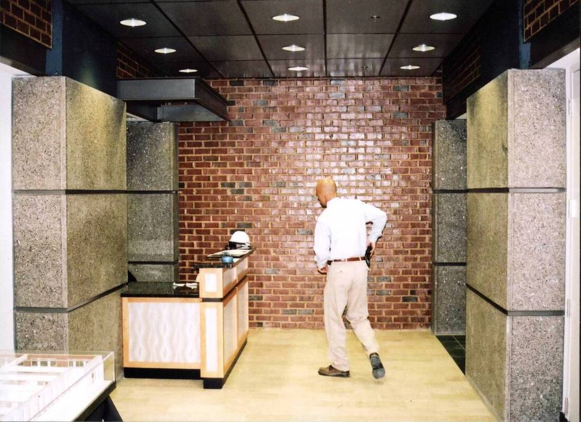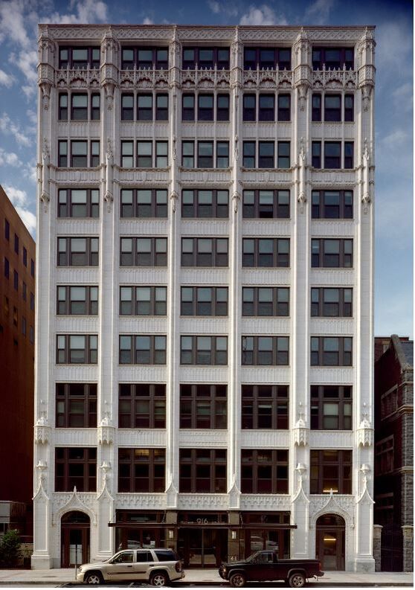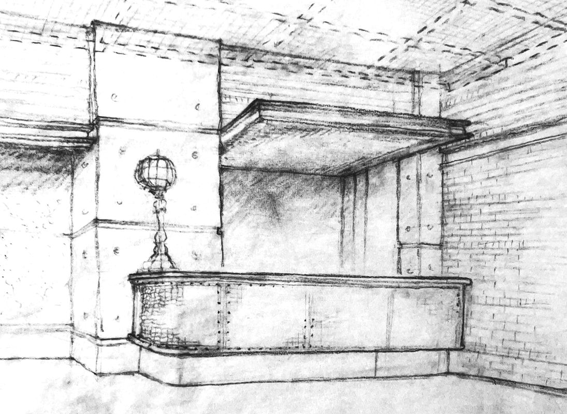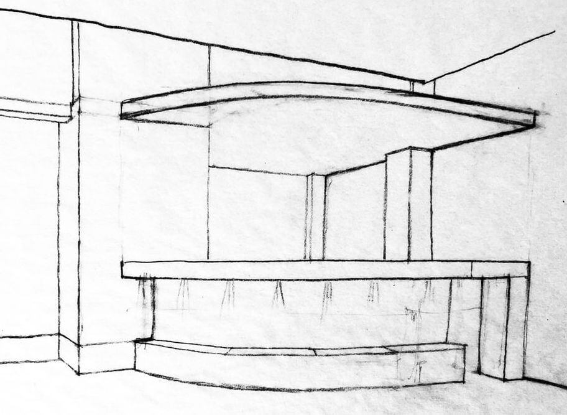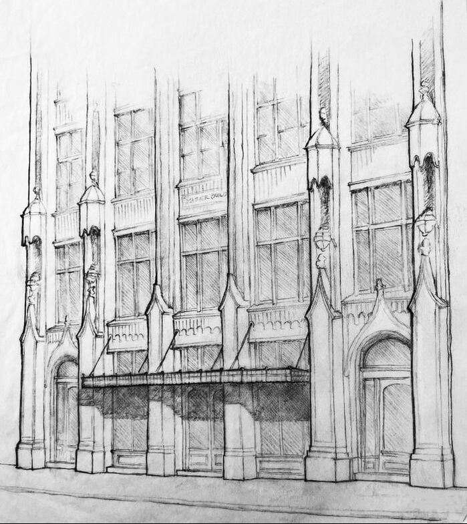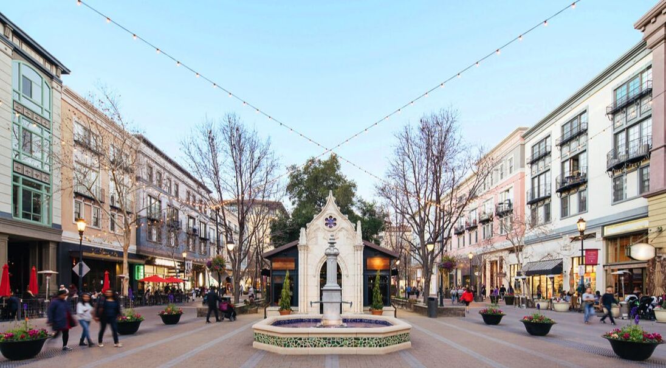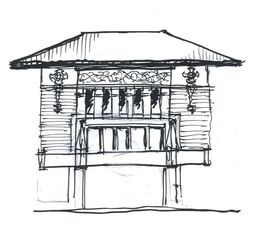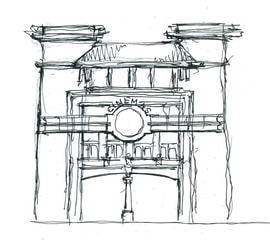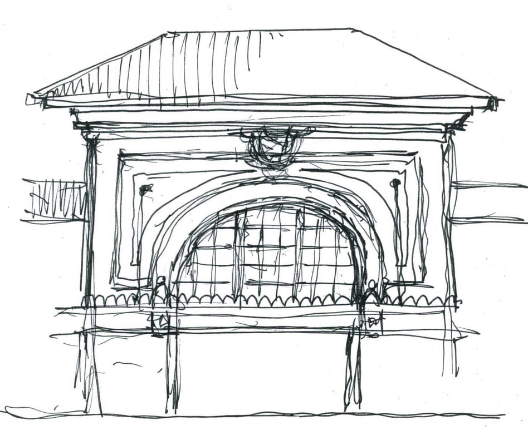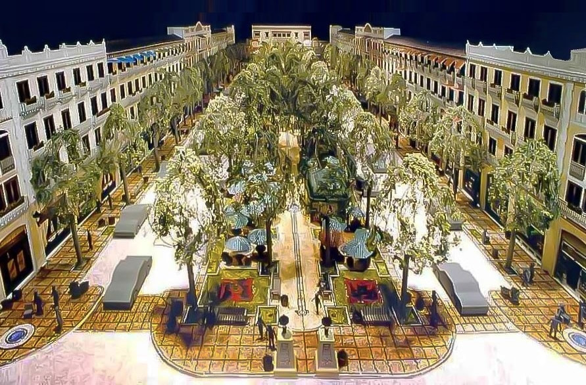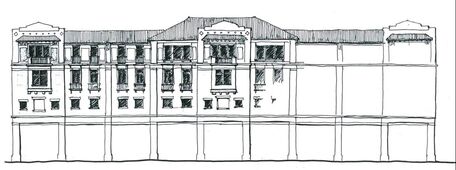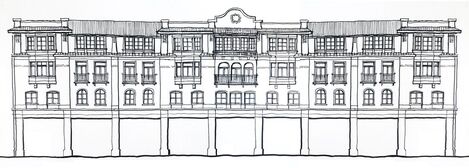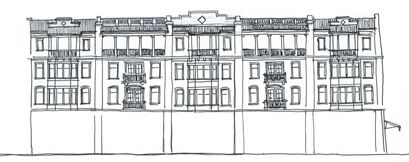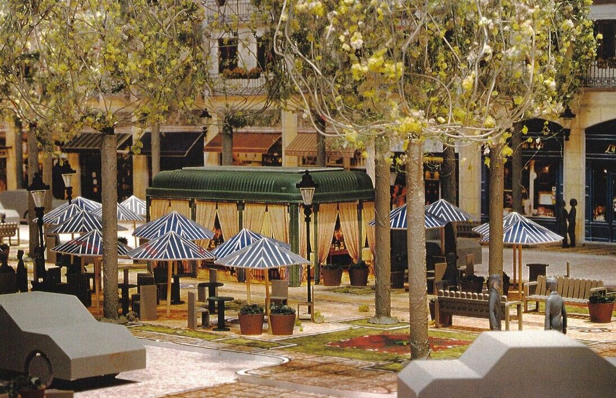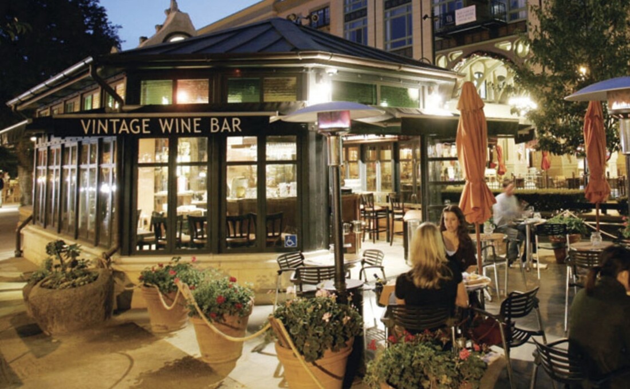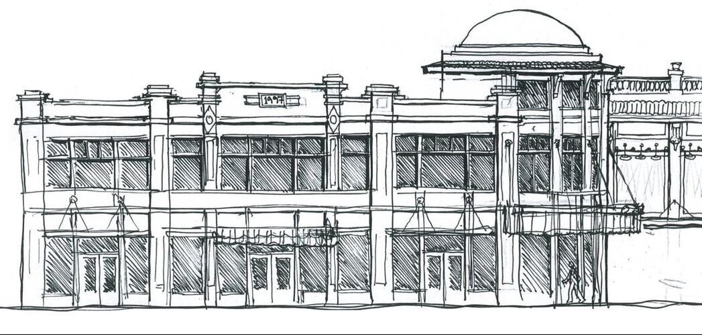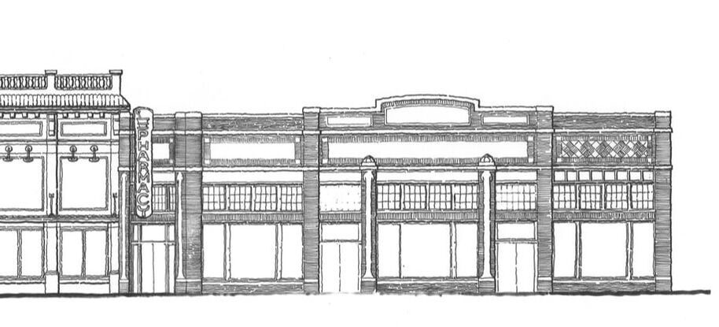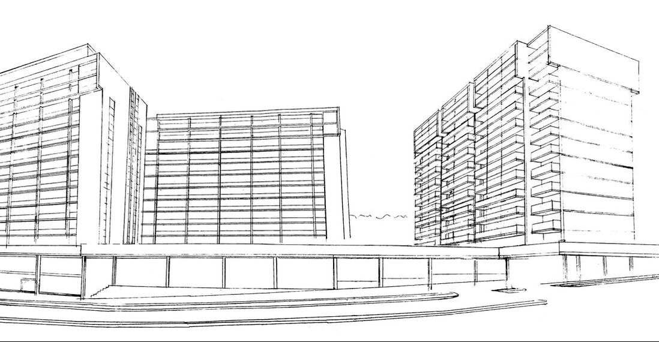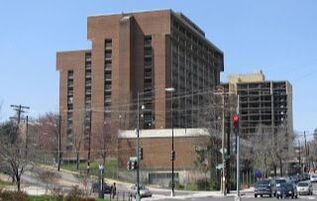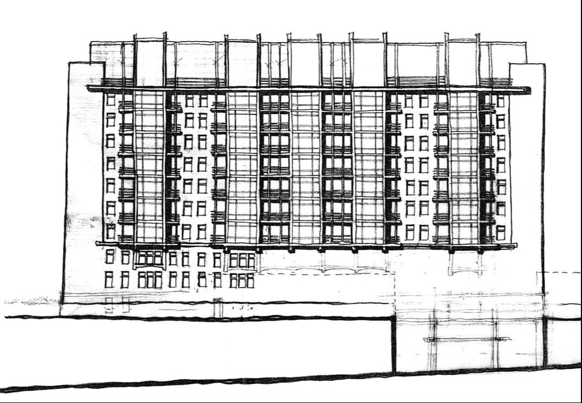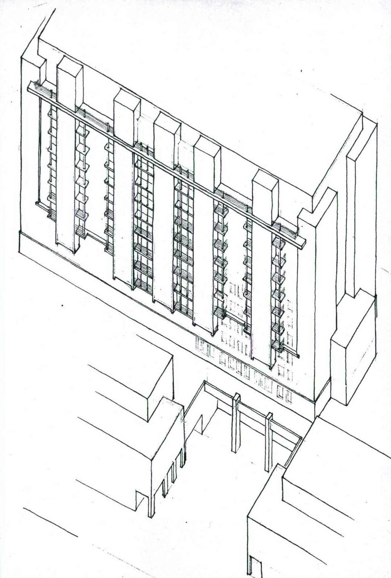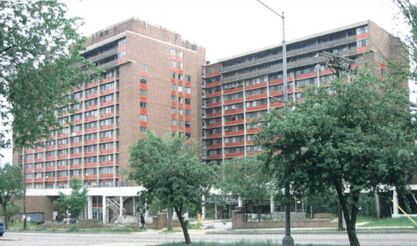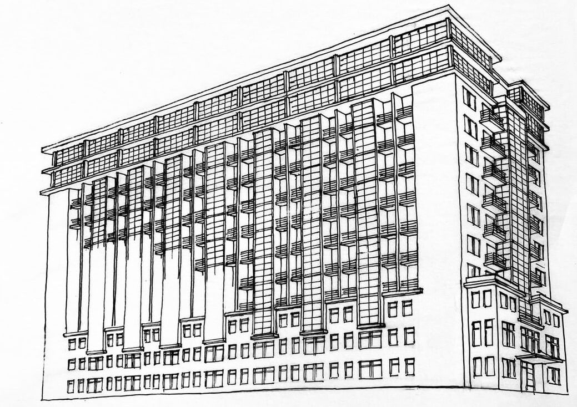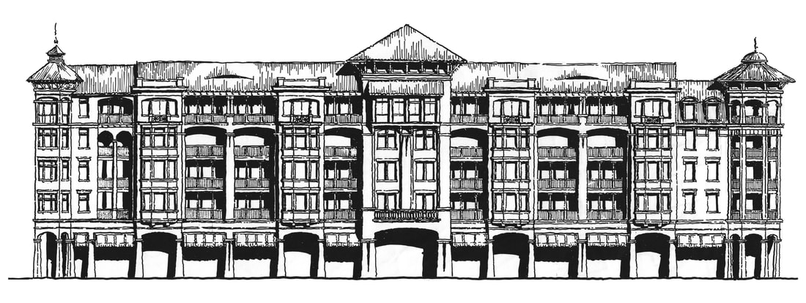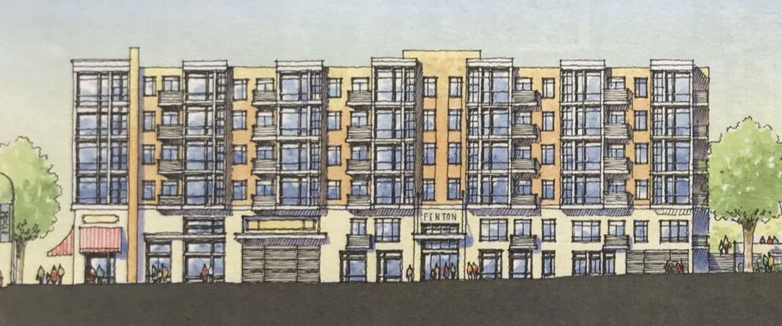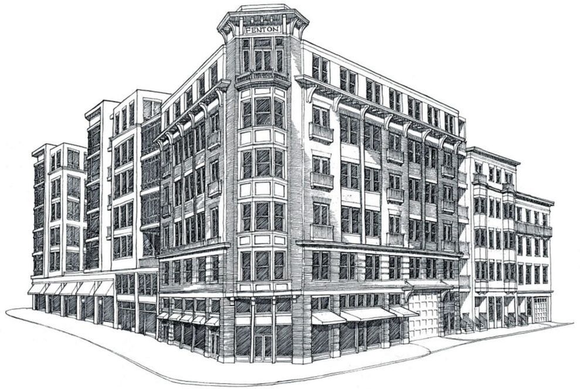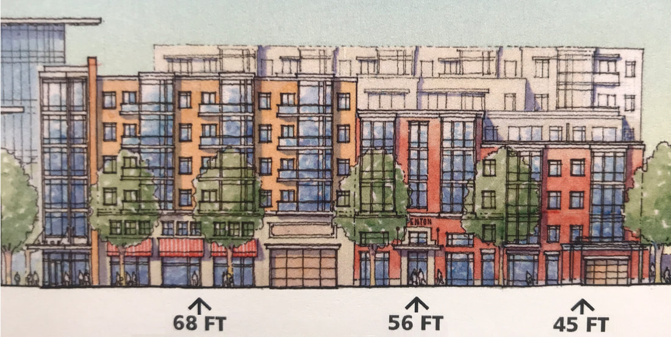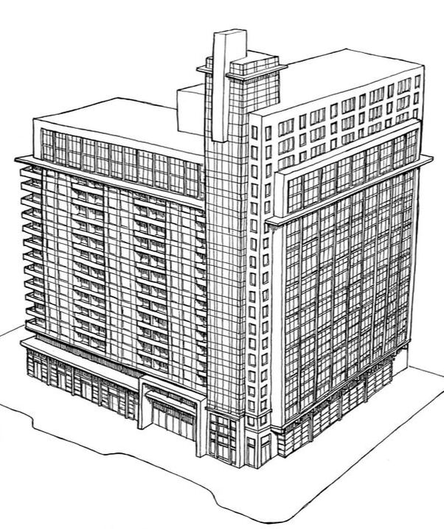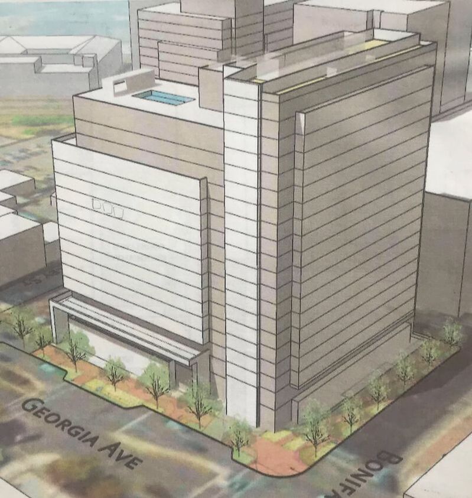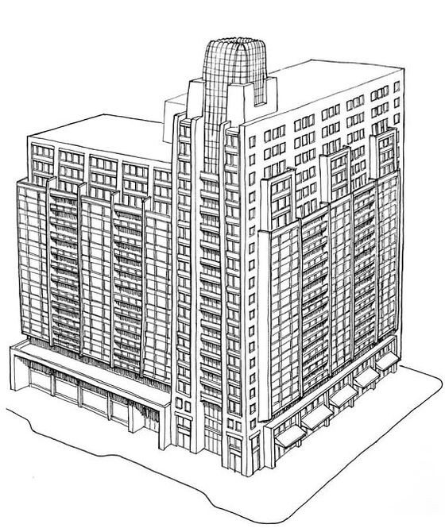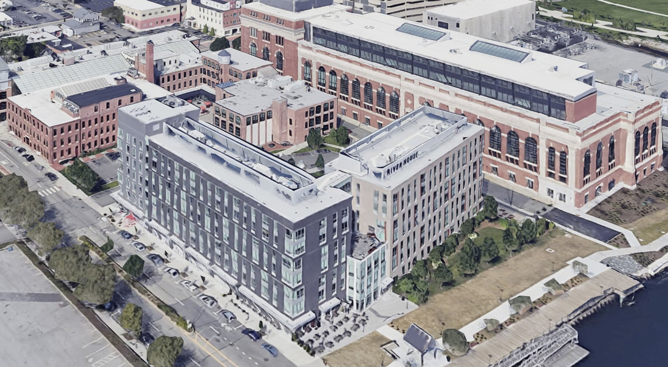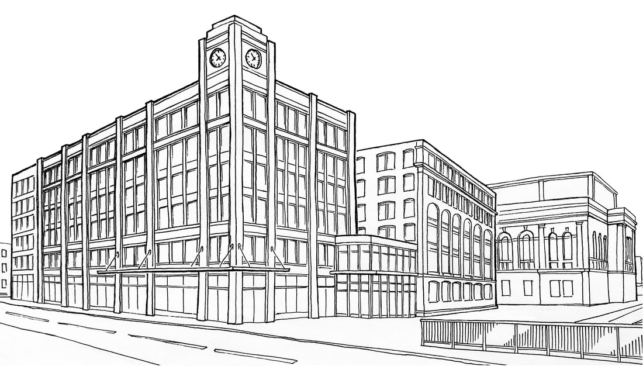Clayborne Apartments - Alexandria VA
After several attempts to get a block-long mixed-use apartment building approved by the local citizens group, we took a more contextual approach. The final design breaks up the building with different facades derived from the local pattern language so that it appears to be many buildings constructed over time. The short ends facing the side streets where designed to harmonize with their contexts, to the north a commercial strip and to the south, a mix of residential townhouses. By creating courtyards similar to those in 'Old Town' Alexandria, every apartment receives two sun exposures and views to green space.
The long elevation was concieved as a street built up over time to break down the block long facace. The center being the 'original' Colonial mansion surrounded by later Victorian and early 20th century buildings that reflect the existing context
Study model of the rear alley elevation with a rendered elevation below
Project by Cunningham + Quill Architects
Porter Street Apartments - Washington, DC
This project entailed reconfiguring the floor plans of a 1920's mixed-use apartment building in Washington DC while meeting the requirements of the Historic Preservation Review Board. We designed a traditional storefront to replace the 1980's renovation, pushed out the walls at each balcony to be flush with the adjacent wall which allowed more natural light inside, and replaced all the windows and doors with traditional lite patterns in keeping with the historic building's character.
Project by Cunningham + Quill Architects
Mather Building Apartment Conversion - Washington, DC
Mather Studios is an historic apartment building directly opposite the front entrance to Washington, DC's Mies Van der Rohe-designed Main Library. Cunningham + Quill Architects were enlisted to preserve and restore the original terra cotta facade and to design a new entrance lobby and canopy. Drawing from the immediate context, I designed the canopy and lobby to complement the glass and steel vocabulary of the Library while giving the neo-gothic building a modern interpretation.
This project received a DCAIA award of recognition.
This project received a DCAIA award of recognition.
Project by Cunningham + Quill Architects
Santana Row Commercial Center - San Jose, CA
Santana Row is a mixed-use development in San Jose, California designed by Cooper Carry, Inc. I was charged with producing elevation studies for the town's theater and to create street walls that cover parking garages to keep the urbanism continuous. The client was interested in creating a low-scale street reminiscent of early 20th century small-town American main streets and las Ramblas, the historic main artery of Barcelona, Spain.
As-Built of Santana Row, San Jose, CA
Schematic design of movie theater and surrounding commercial buildings
Studies of the proposed movie theatern entrance
Model of the 'Las Ramblas' linear park
Elevation studies of apartment buildings lining the public spaces
Model study of out door restaurant structures (left) and as-built (right)
Elevation studies of commercial space adjacent to the movie theater
Project by Cunningham + Quill Architects
East Capitol Apartment Renovations - Washington, DC
This schematic design was for a client who had purchased a complex of high-rises on East Capitol Street in Washington, DC which they wanted to redevelop with a public space, townhouse liner, and re-skinning to humanize the apartment buildings.
Rendering of proposed re-skining
Project by Cunningham + Quill Architects
Apartment Building Studies - Naples, FL
Project by Cooper Carry
Central Apartments - Silver Spring, MD
This project was done pro bono to re-design a large mixed-use apartment building making it more compatible with the existing fabric. As a member of the Silver Spring Citizen's Advisory Board, I worked with the developer to break the building's facade into distinct elevations of descending heights as it approached the residential neighborhood in exchange for more density where it faces the taller downtown buildings.
Multi-Family Re-design studies - Silver Spring, MD
These are two proposals for a re-skinning of a proposed apartment building in Silver Spring, MD (below center)
Multi-Family Re-design studies - Providence, RI
This was a study to re-skin proposed condo buildings to harmonize with the 19th century industrial context in Providence, RI
742 Thayer Avenue, Silver Spring, MD 20910 [email protected]m
Copyright © 2024 Morales Architects

