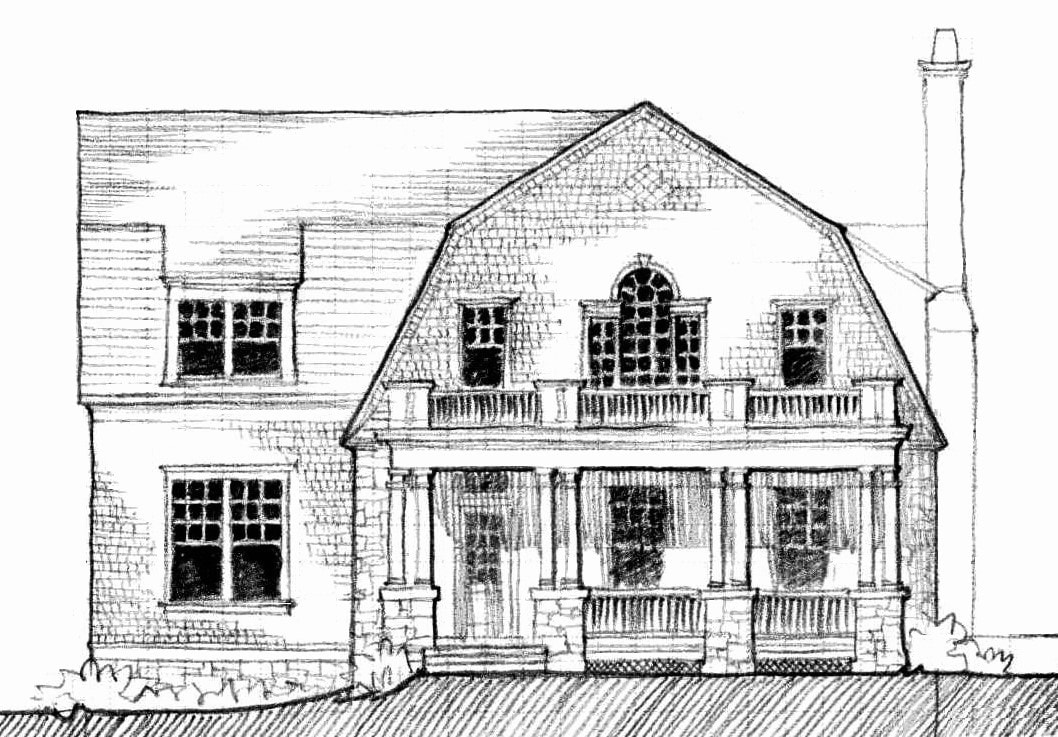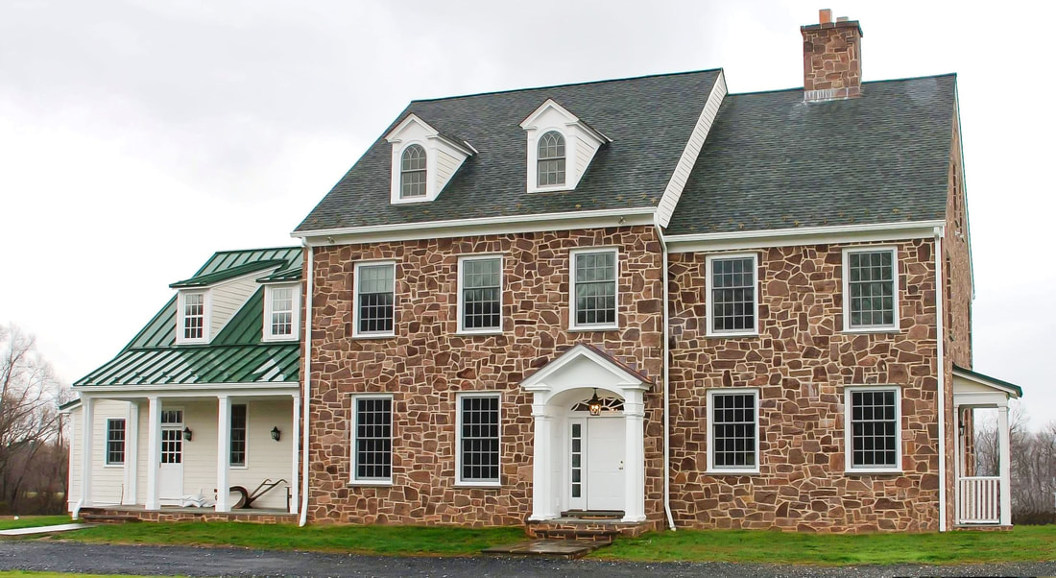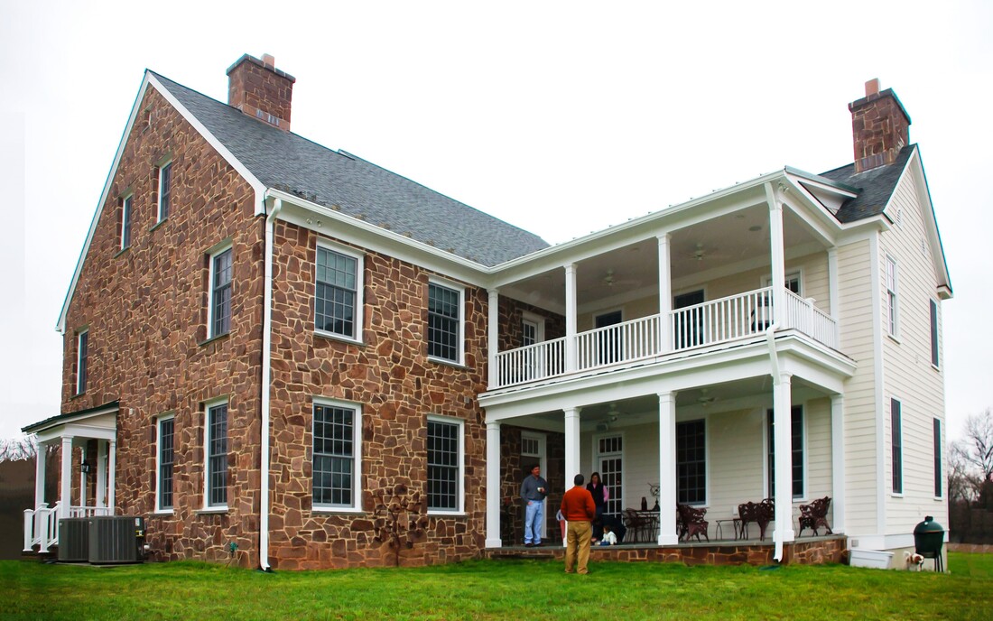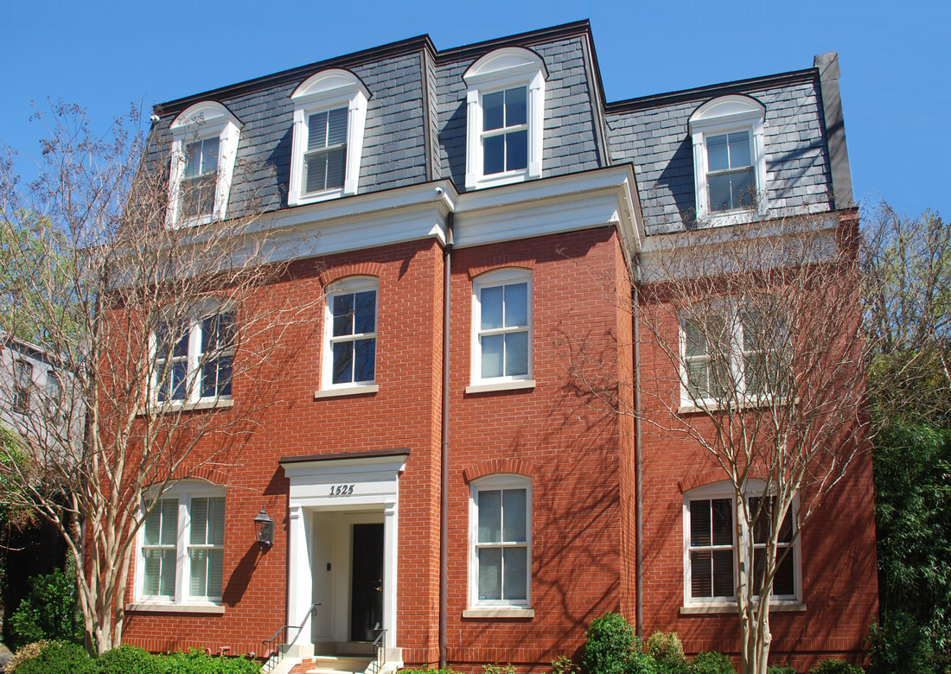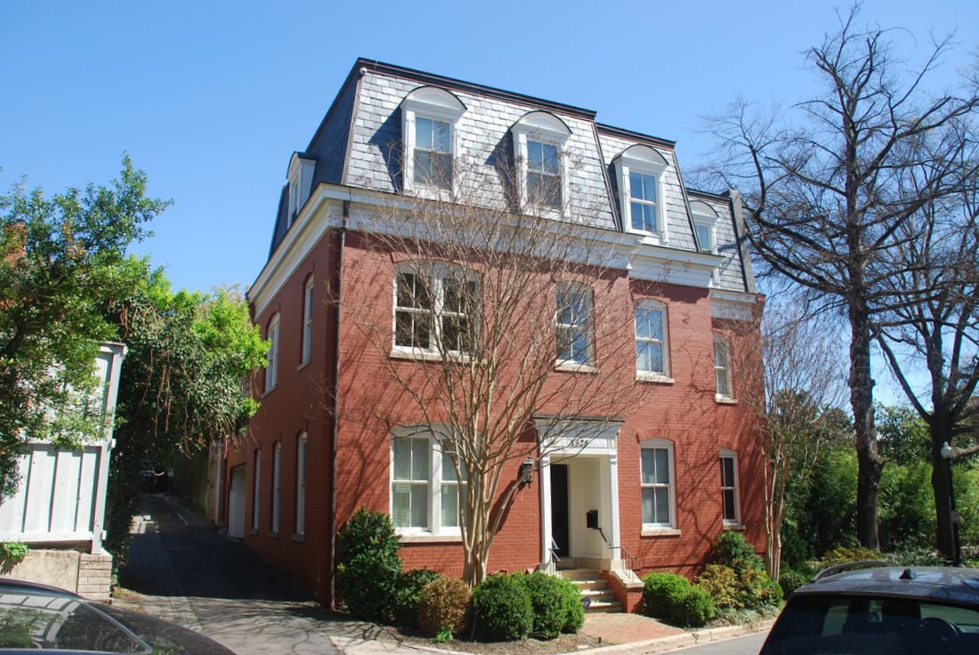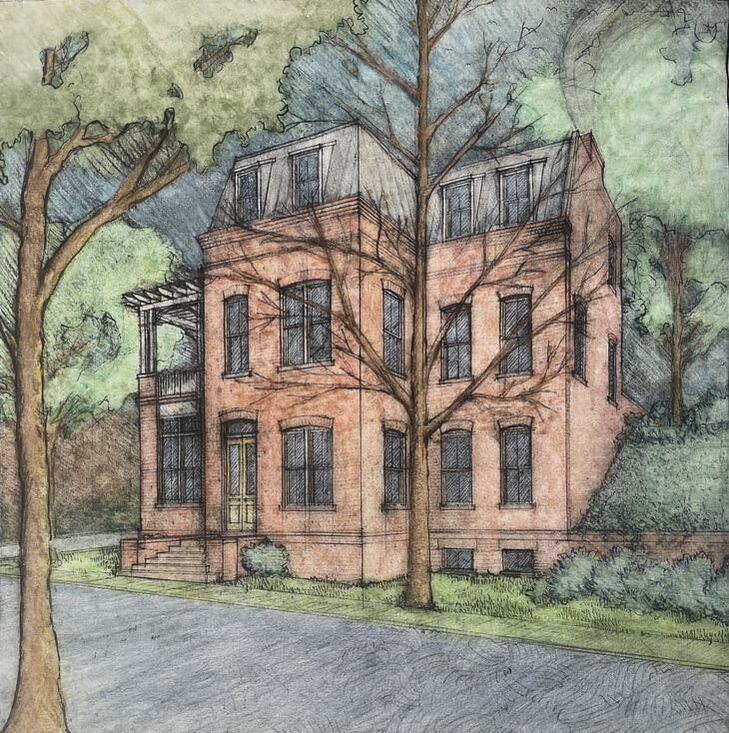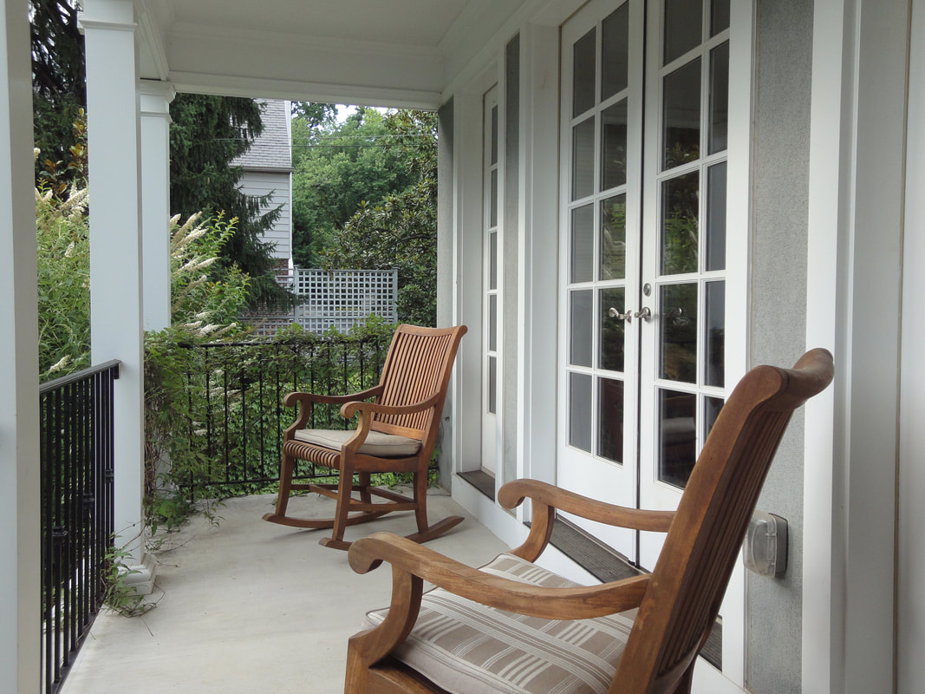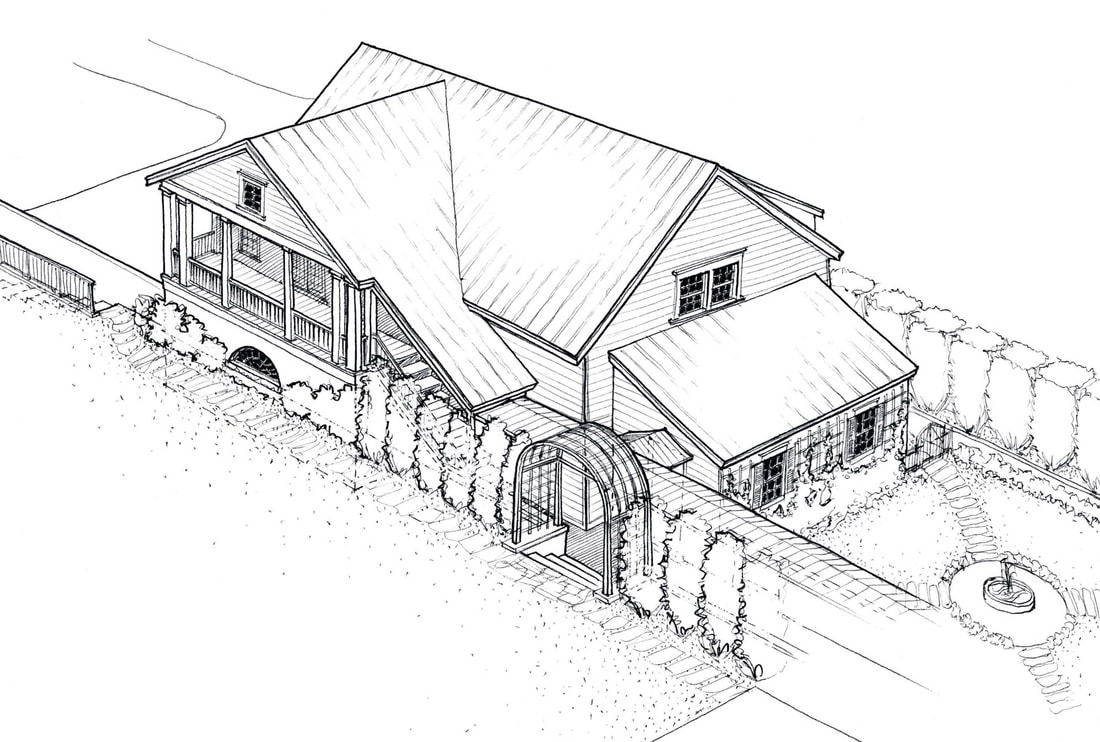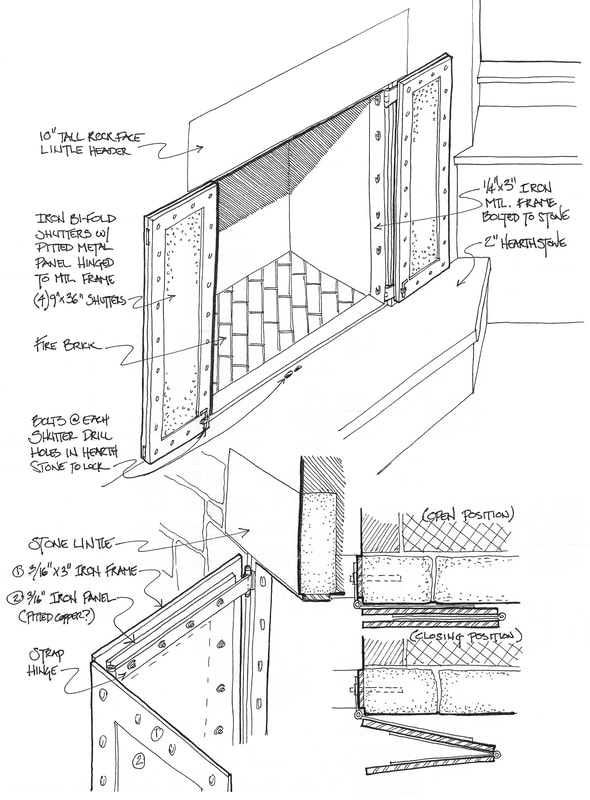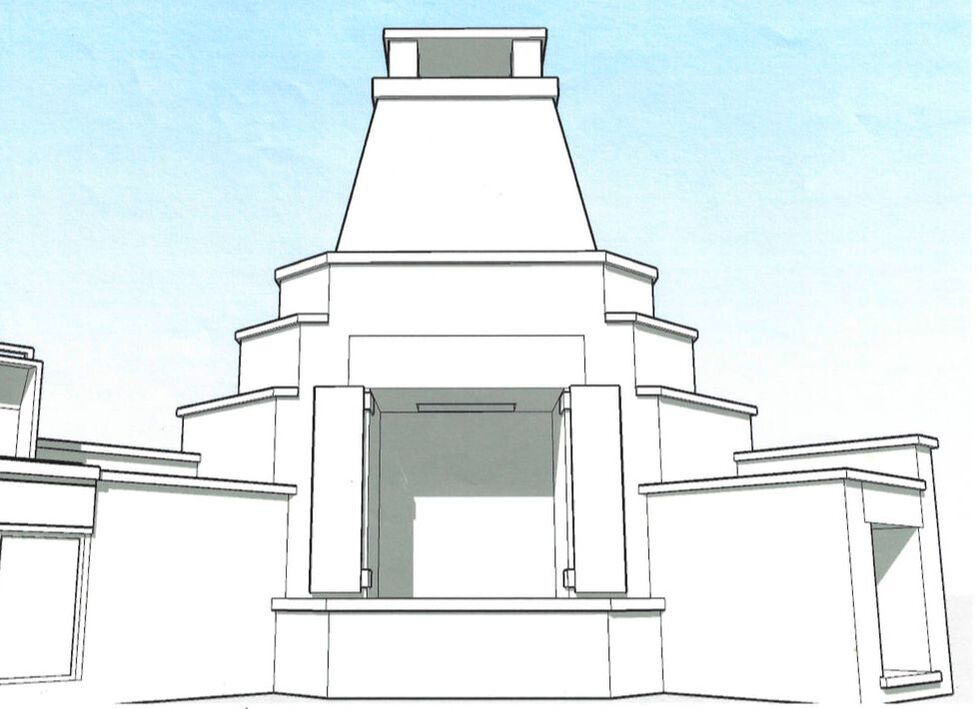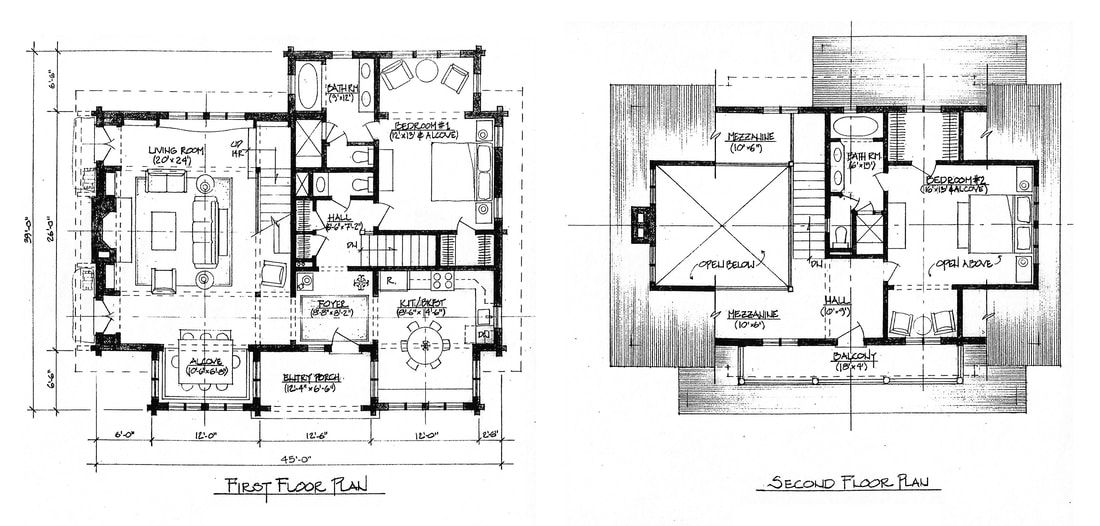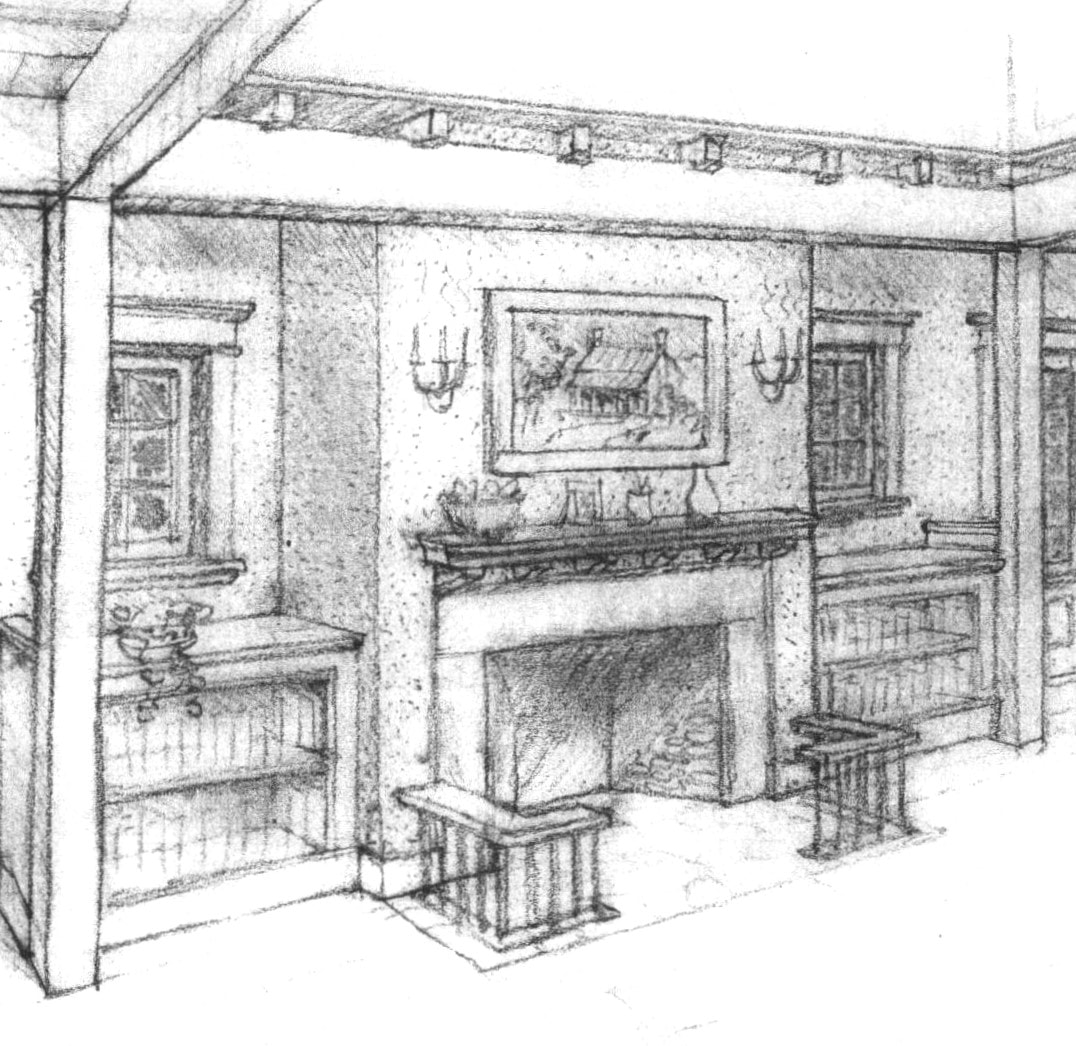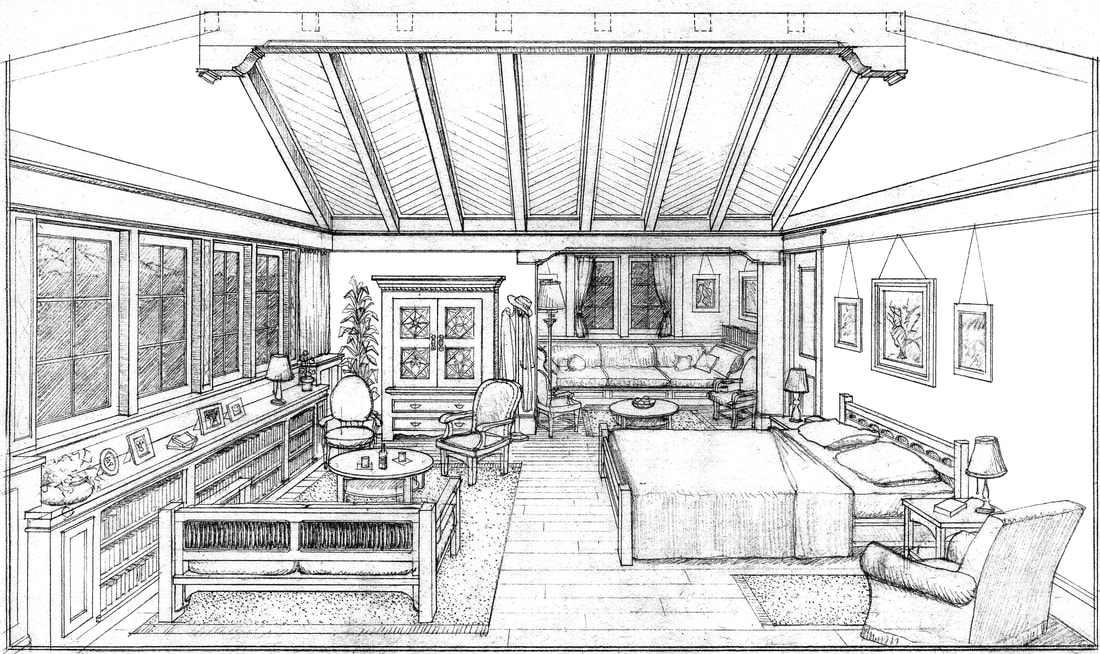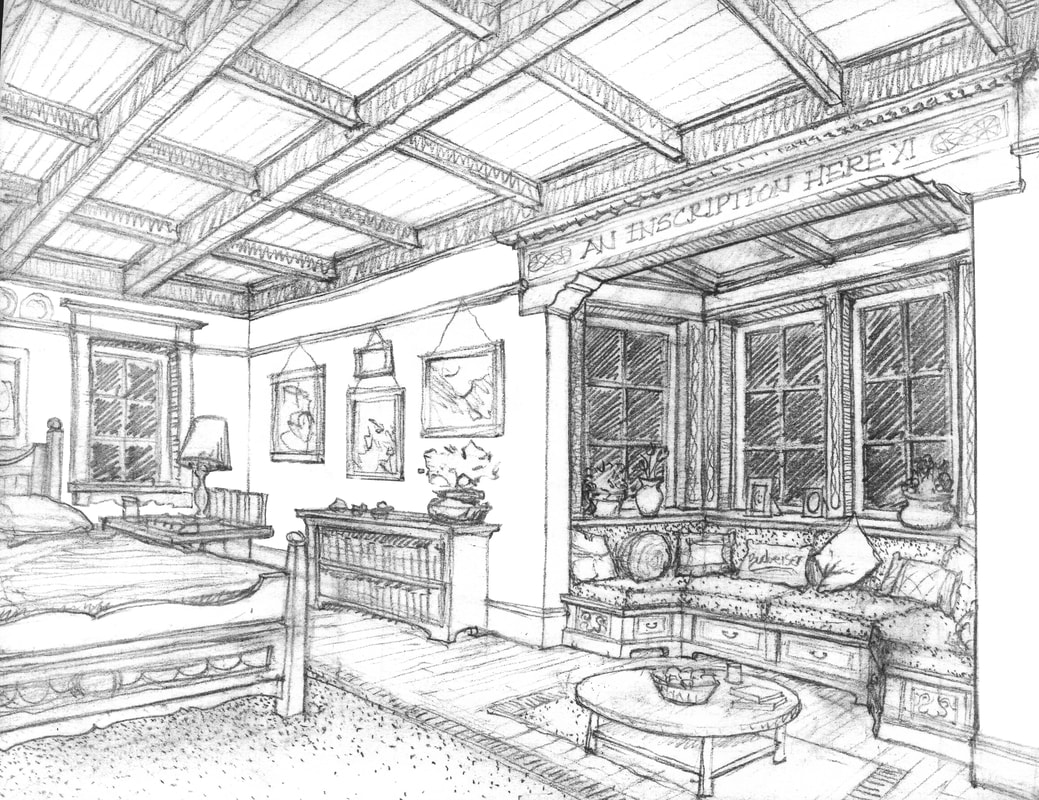Stone Colonial - McLean, VA
Project by Richard Leggin Architects
Shingle Style House - Bethesda, MD
Project by Richard Leggin Architects
Federal Farmhouse - Poolesville, MD
First floor plan
Project by Richard Leggin Architects
Georgetown Townhouse - Washington, DC
Project by Horsey & Thorpe Architects
Guest/Pool House - Washington, DC
This project involved designing a guesthouse with a garage below to anchor the existing pool and yard. We also designed an outdoor kitchen with an Argentinian barbeque "asado" as a landscape feature. The guest house was designed to harmonize with the existing house.
Perspective study of guest house and outdoor kitchen with the existing house to the right
Outdoor kitchen and 'asado' fireplace
Project by Gilday Renovations
Kent Farm Guesthouse - Kentlands, MD
Stone Farmhouse - Kentlands, MD
This builder house was reskinned to feel like an old stone farmhouse. We also designed a guesthouse to blend in with the main house.
Guesthouse - Front Royal, VA
This guesthouse was designed in a shingle style to be an eclectic blend of the log cabins in the area and the owner's Germanic alpine heritage.
Elevations
Interior view of main living space and fireplace with a kakkelovn
Studies of various interior rooms.
Project by Horsey and Thorpe Architects
742 Thayer Avenue, Silver Spring, MD 20910 [email protected]m
Copyright © 2024 Morales Architects







