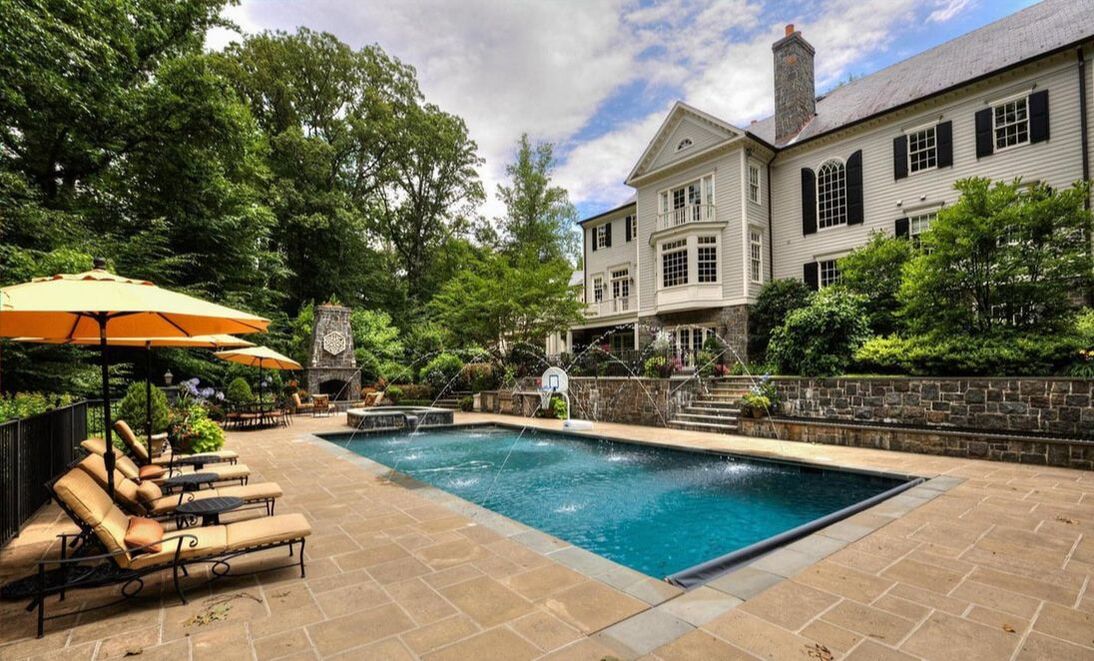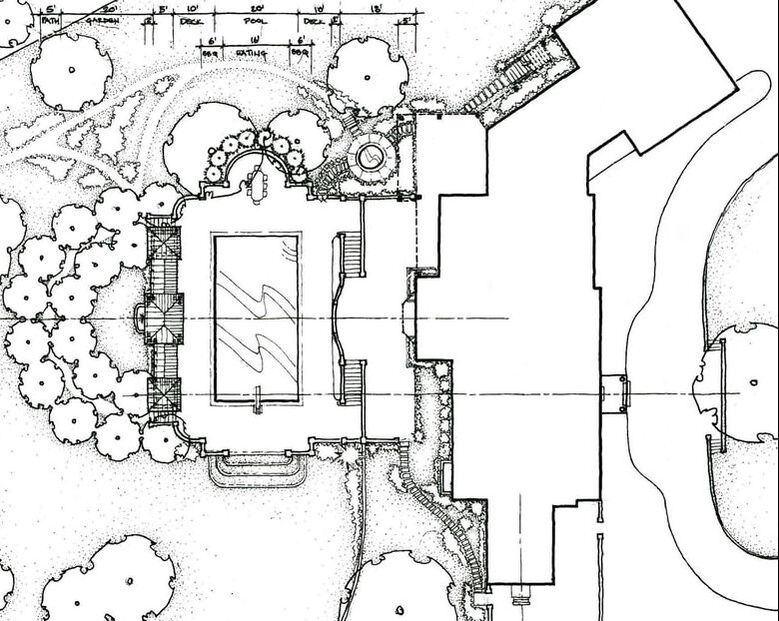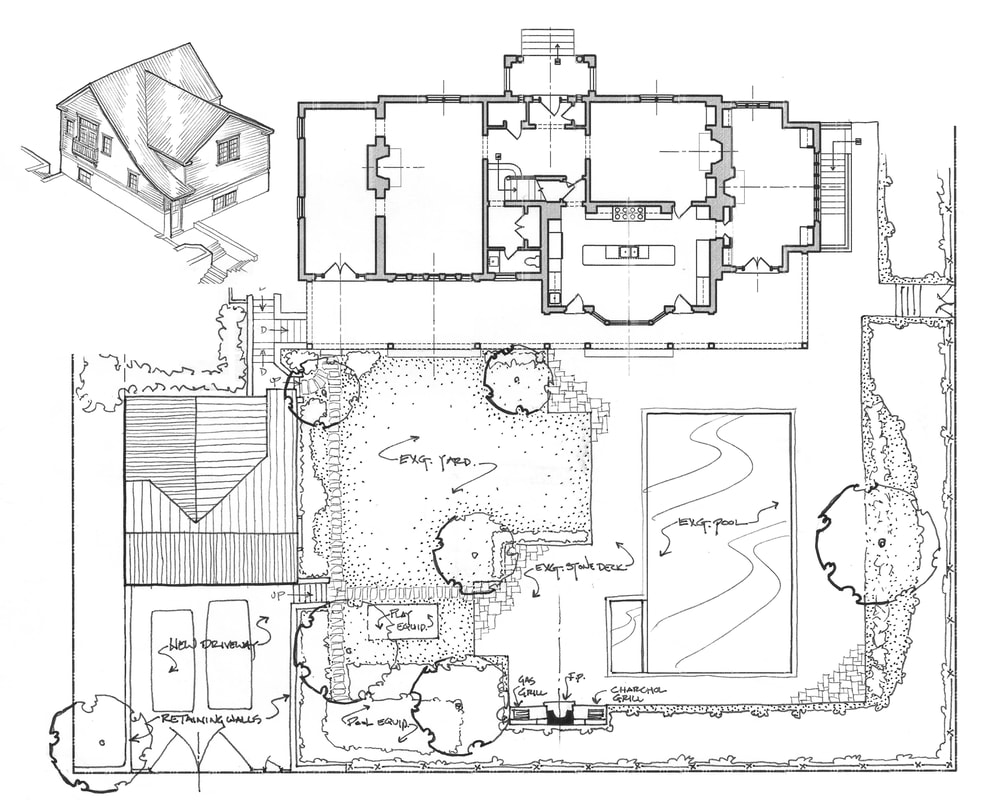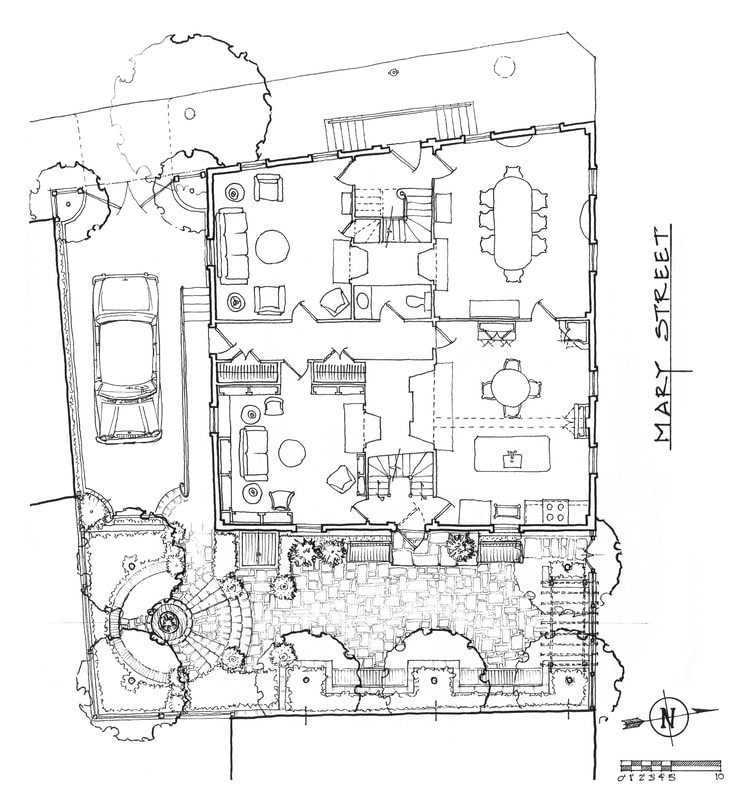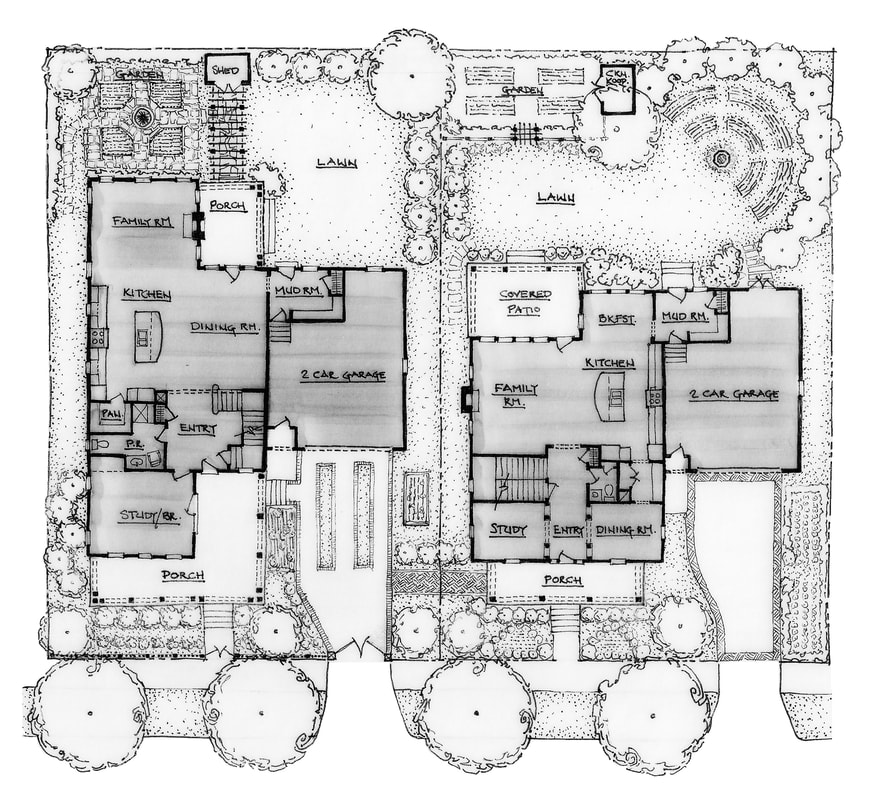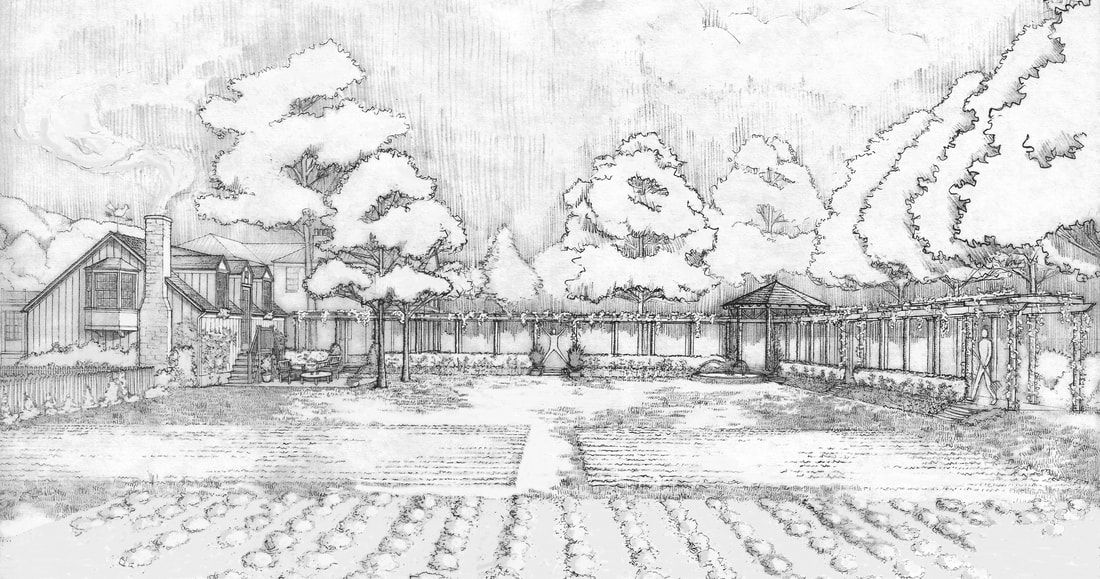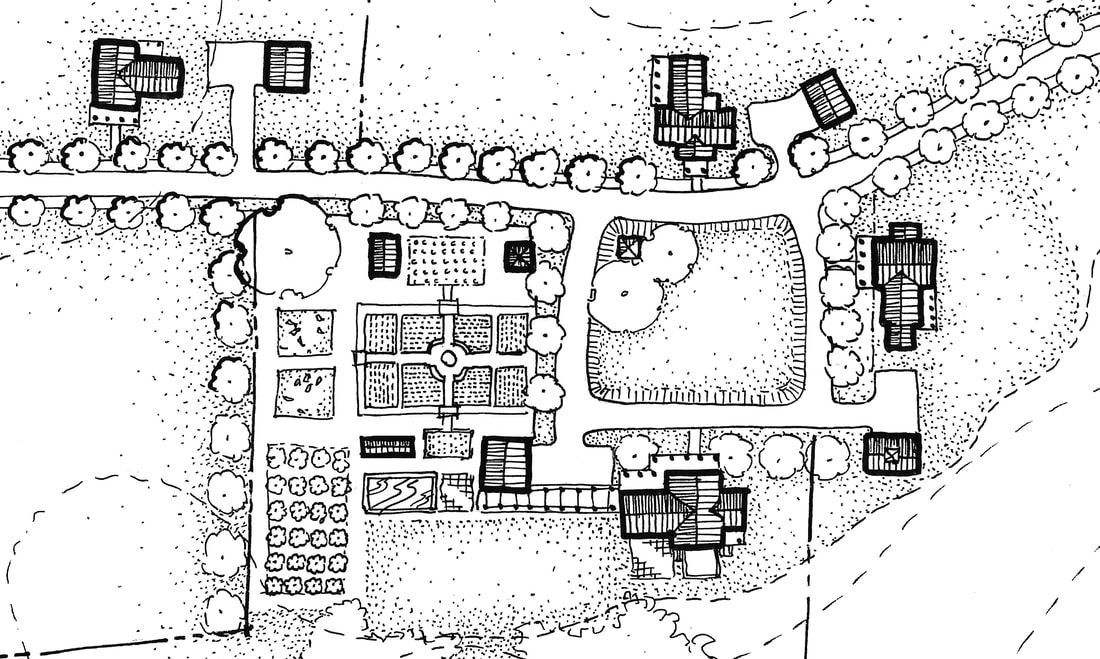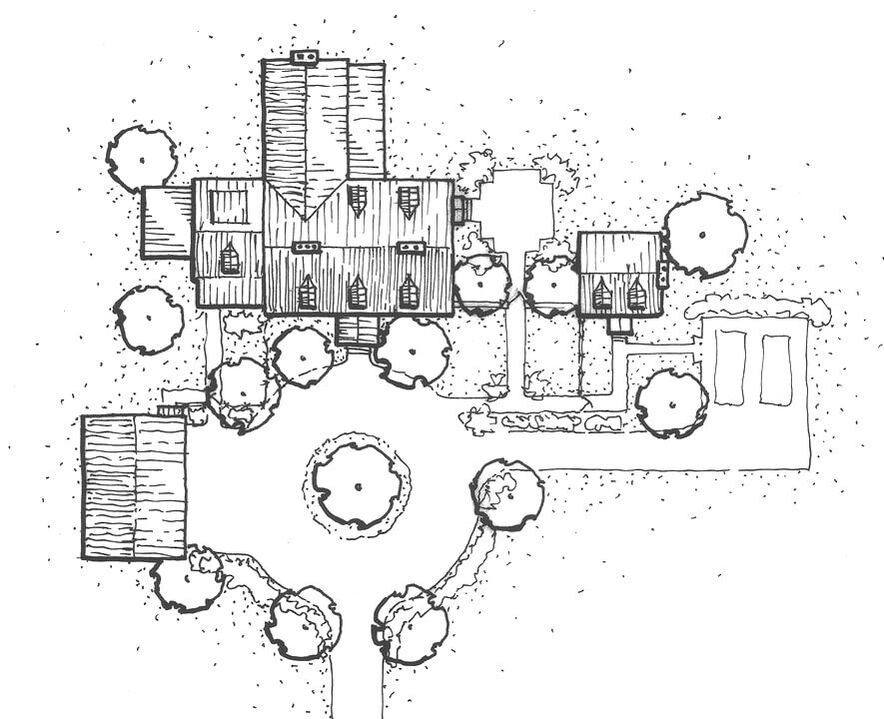Sloped Site Plan - McLean, VA
The owner wanted a terraced plan to negotiate the steep backyard, accommodating a pool, patio, and gazebo structures.
Project by Richard Leggin Architects
Guest/Pool House - Washington, DC
Project with Gilday Renovations
Paved Courtyard - Newport, R.I.
The owner of this historic house in Newport, Rhode Island wanted their small yard to be both green and able to accommodate outdoor entertaining.
Project by Horsey and Thorpe Architects
Model Home Landscaping - Denver, CO
Project by Parkwood Homes
Garden and Pergola - Front Royal, VA
The goal of this project was to incorporate vegetable and flower gardens surrounded by a pergola while maintaining a turf yard big enough for children to play.
Project by Horsey and Thorpe Architects
Additional Site Plans
742 Thayer Avenue, Silver Spring, MD 20910 [email protected]m
Copyright © 2024 Morales Architects

