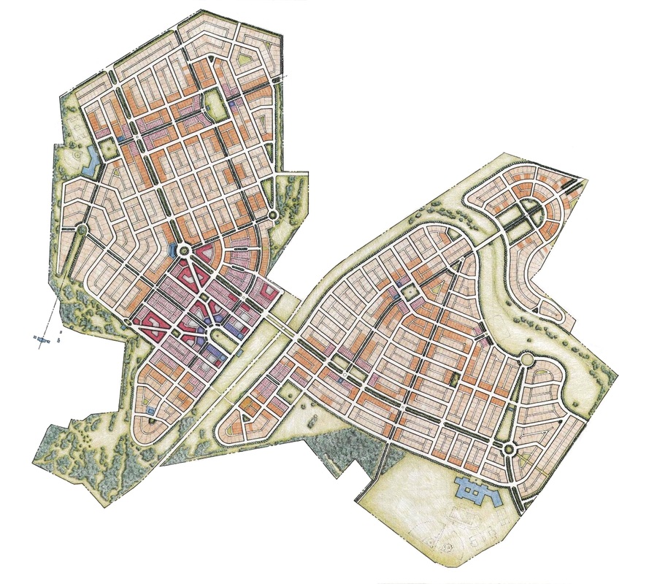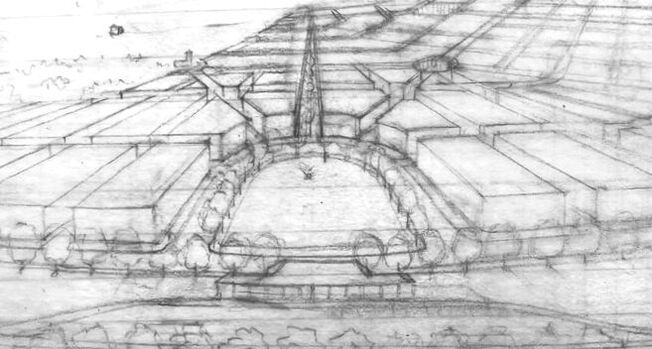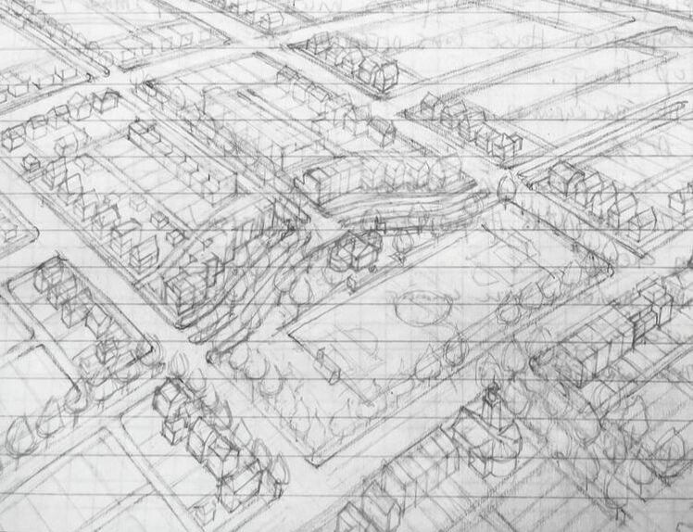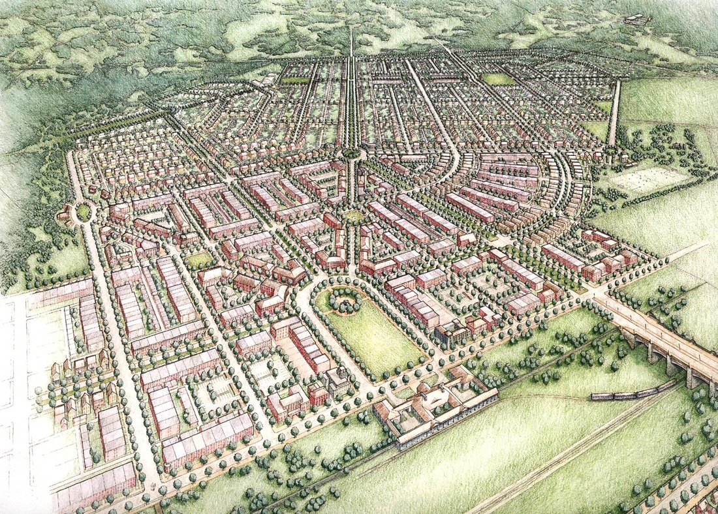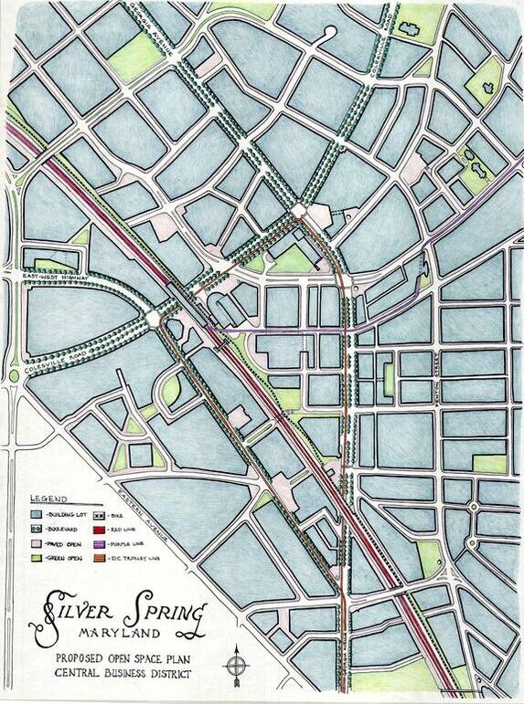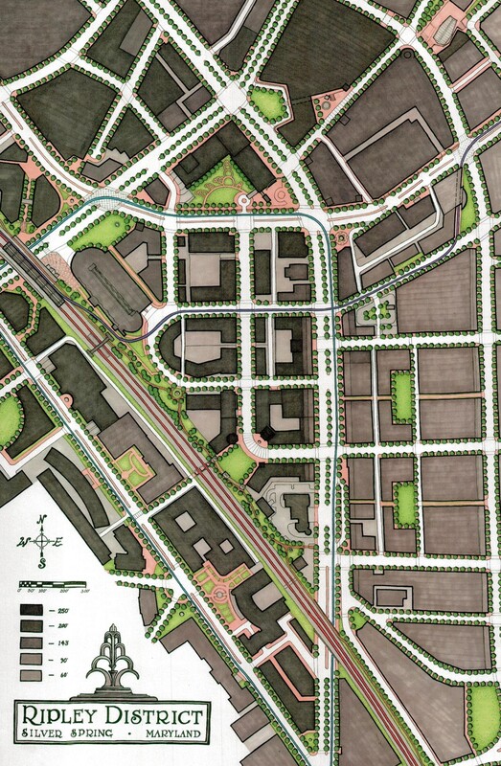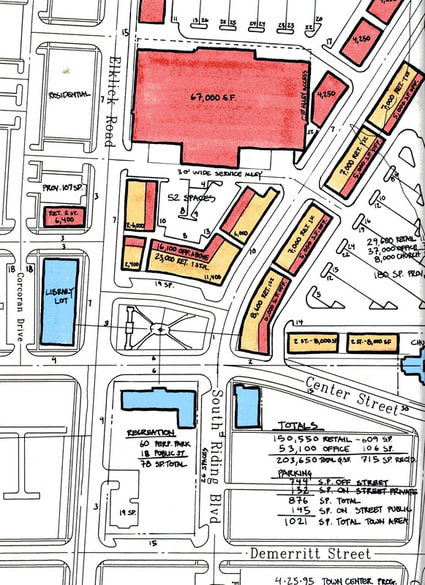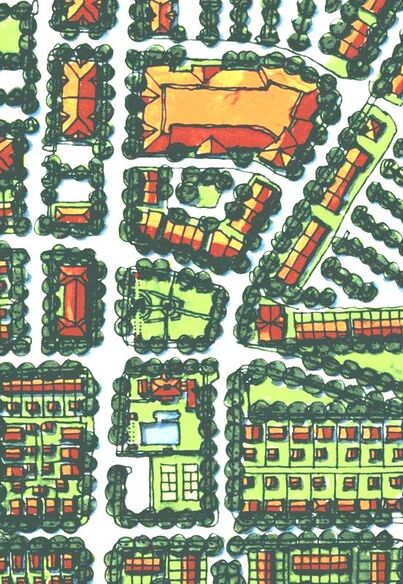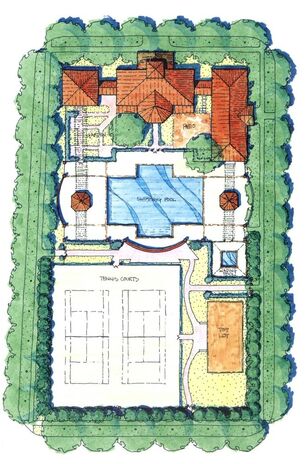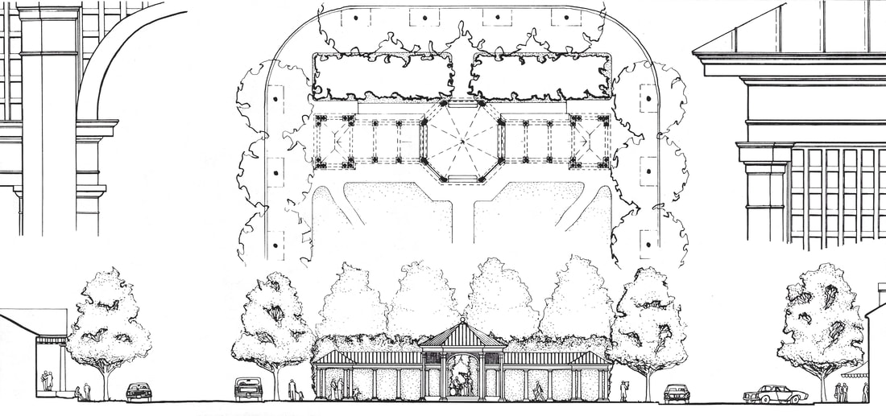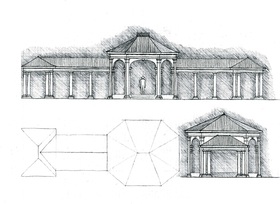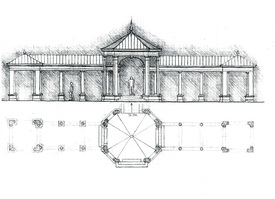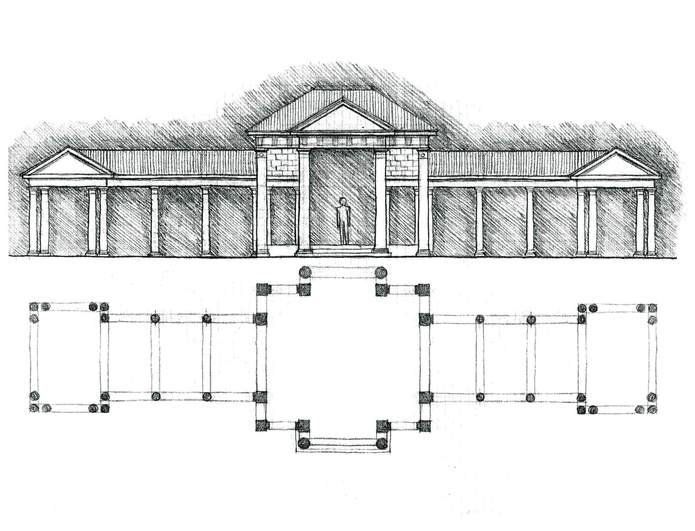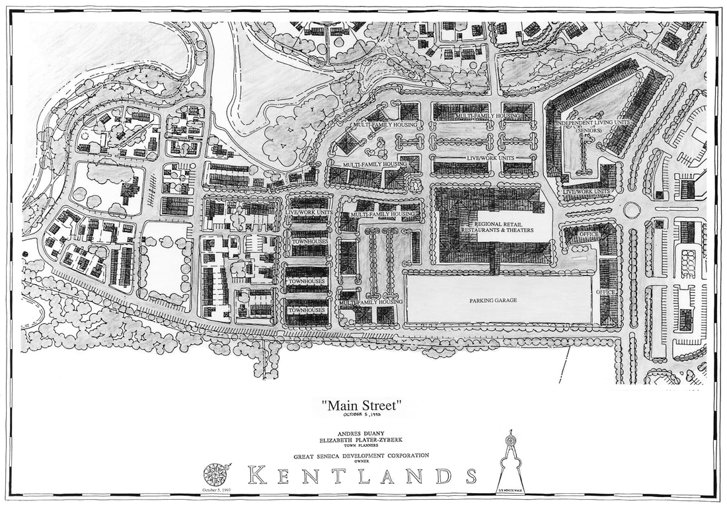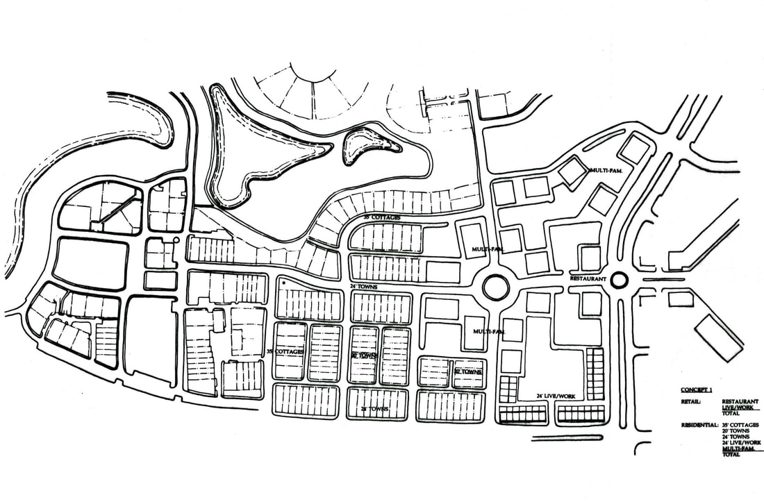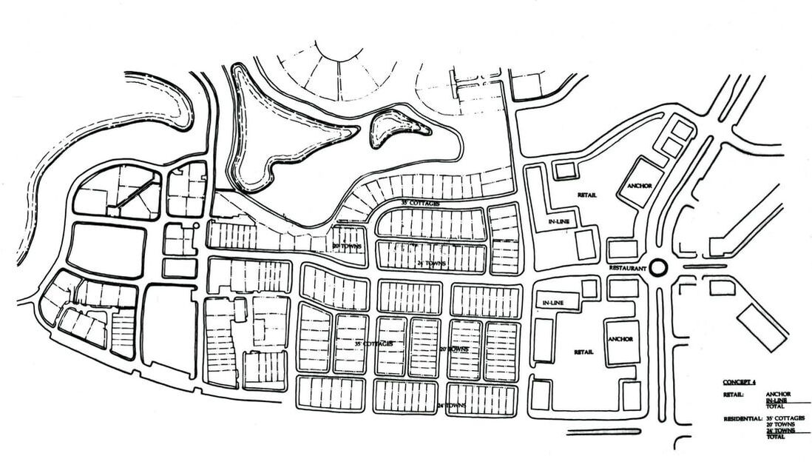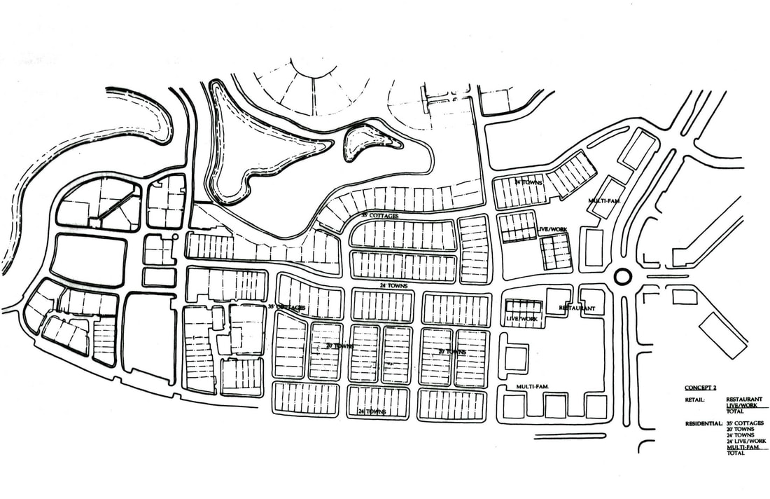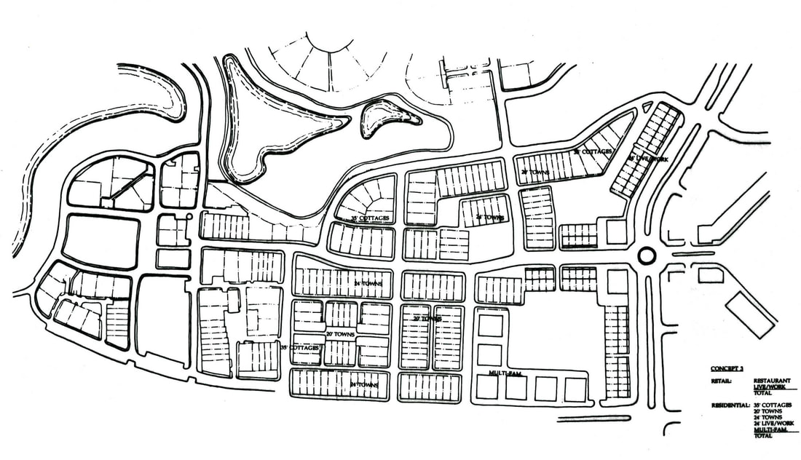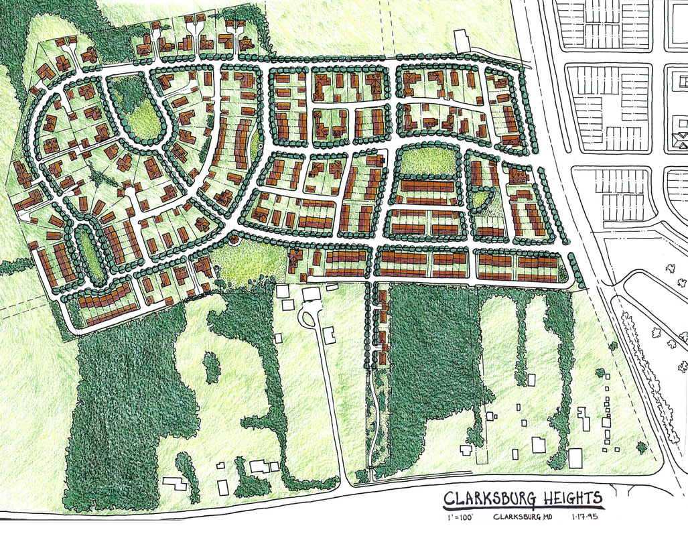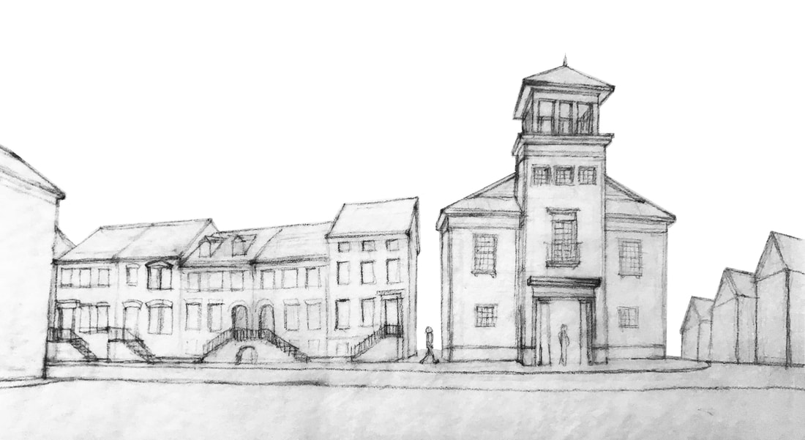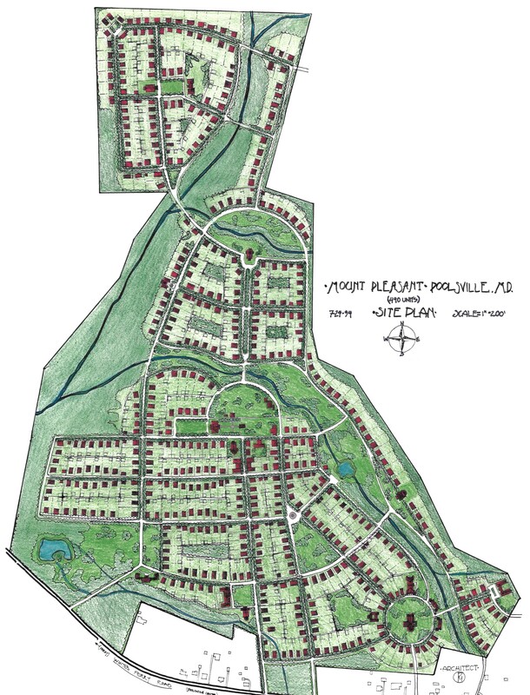Huntfield, WV
Huntfield is a New Urbanist town near Charles Town, West Virginia designed while I was at Cunningham + Quill Architects. We developed unique neighborhoods around the town center so that each had its own identity. Working with the existing topography, we situated key civic buildings on high points and designed open spaces along existing swales and waterways. We maximized view corridors to natural features and historic structures in the landscape by creating axes within the town.
Project by Cunningham + Quill Architects
Silver Spring, MD
As a member of the Silver Spring Citizen's Advisory Board, I worked with stake holders to envision a more pedestrian oriented town center, focusing on boulevardizing the main arteries and incorporating more public green spaces near transit connections. In addition, we sought to re-connect the two sides of town bisected by the DC Metro and Amtrak train lines by tunneling under the tracks and designing public spaces on both sides to draw people to the new connection.
Town Center - South Riding, VA
While at CHK/Torti Gallas, I helped design the town center and several residential neighborhoods for South Riding, a new traditional neighborhood development in the Northern Virginia suburbs of Washington DC. I also provided schematic designs for a bandstand and club house building facing the main town square.
Band stand final design and options below
Project by CHK-Torti Gallas
Kentlands Town Center, Gaithersburg MD
This project was designed to give Kentlands a walkable downtown with a sense of place that also satisfied the need for adequate parking for the nearby shopping center. Part of the challenge was transitioning from Kentlands' oldest and most village-like neighborhood to the west with plans for a future strip mall and parking areas to the east.
Project by Duany Plater-Zyberk and CHK Torti-Gallas
Additional Town Plans
742 Thayer Avenue, Silver Spring, MD 20910 [email protected]m
Copyright © 2024 Morales Architects

