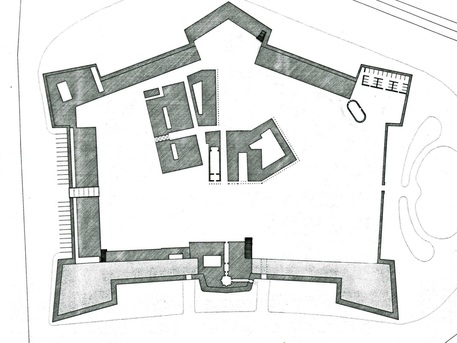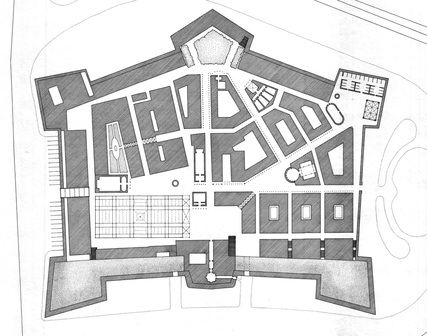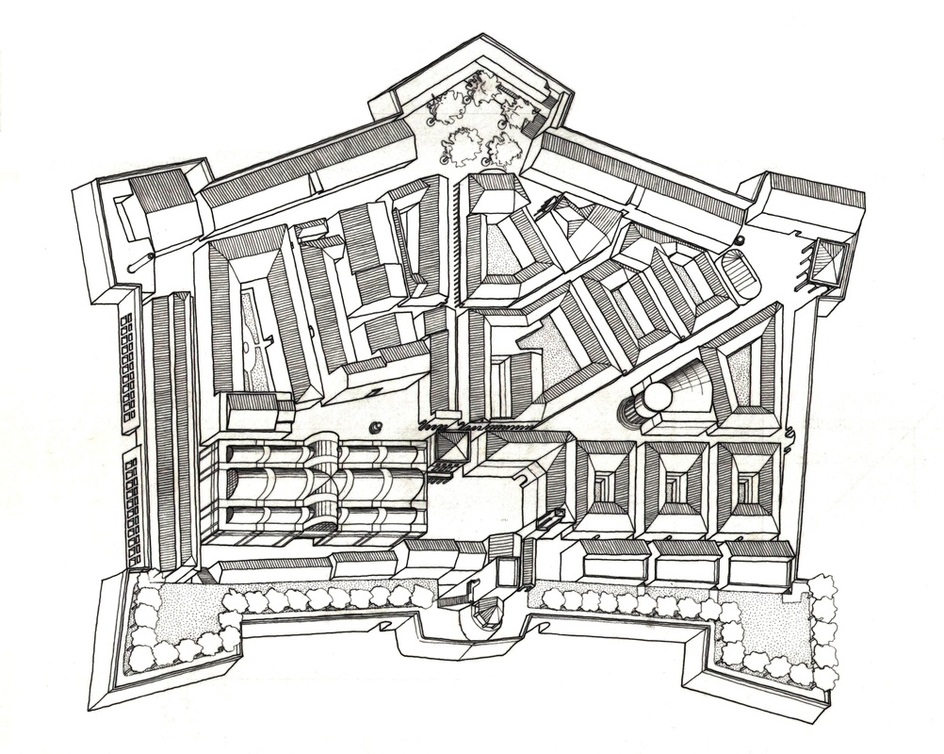Nolli Plan of infilled Fortezza Da Basso and the surrounding area in Florence, Italy
Graduate Work - Syracuse University's Florence Program - 1991-1992
The program called for building out the historic Fortezza Da Basso into a convention center complex with on-site housing. I chose to emulate the classical urbanism of medieval and Renaissance Florence while retaining all the pre-20th century buildings to build on the Fiorentine character and sense of place.
The program called for building out the historic Fortezza Da Basso into a convention center complex with on-site housing. I chose to emulate the classical urbanism of medieval and Renaissance Florence while retaining all the pre-20th century buildings to build on the Fiorentine character and sense of place.
Axonometric of completed proposal
742 Thayer Avenue, Silver Spring, MD 20910 [email protected]m
Copyright © 2024 Morales Architects



