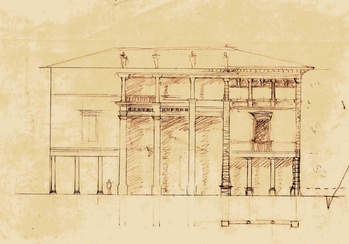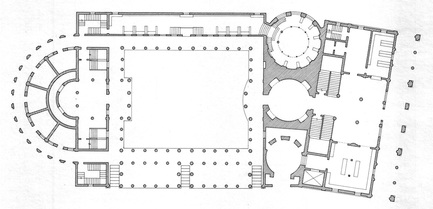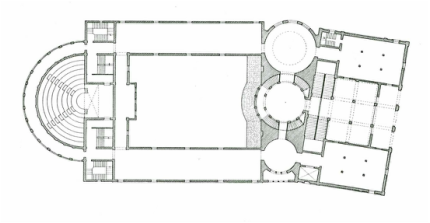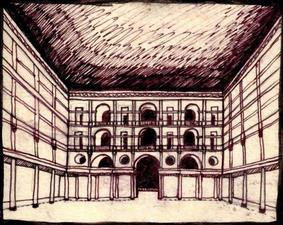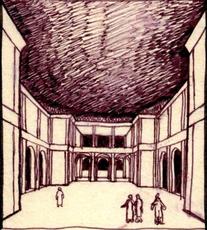Study model for proposed Museum
Graduate Work - Syracuse University's Florence Program - 1991-1992
The program was to build a museum in the Piazza Matteotti of Vicenza, site of Andrea Palladio's Pallazzo Chiericati and Teatro Olimpico. I used the Venetian urban design motifs of regionally inspired columns and sculptures to control the public space and anchor vistas. The building mediates between the Palazzo Chericati and the opposite side. The courtyard opens up to the river with a colonnade at the first floor and the rear 'market' piazza is more sculptural. The architecture seeks to hold the main axis of the reconfigured piazza with a two story order yet is deferential to Pallazzo Chiericati in the overall height.
The program was to build a museum in the Piazza Matteotti of Vicenza, site of Andrea Palladio's Pallazzo Chiericati and Teatro Olimpico. I used the Venetian urban design motifs of regionally inspired columns and sculptures to control the public space and anchor vistas. The building mediates between the Palazzo Chericati and the opposite side. The courtyard opens up to the river with a colonnade at the first floor and the rear 'market' piazza is more sculptural. The architecture seeks to hold the main axis of the reconfigured piazza with a two story order yet is deferential to Pallazzo Chiericati in the overall height.
Long section through the museum in context with the Pallazo Chiericati
Final site plan
Elevation Study in Context
Three Study Sketches of Existing Palazzo Courtyards and their permeability to the urban context beyond
742 Thayer Avenue, Silver Spring, MD 20910 [email protected]m
Copyright © 2024 Morales Architects

